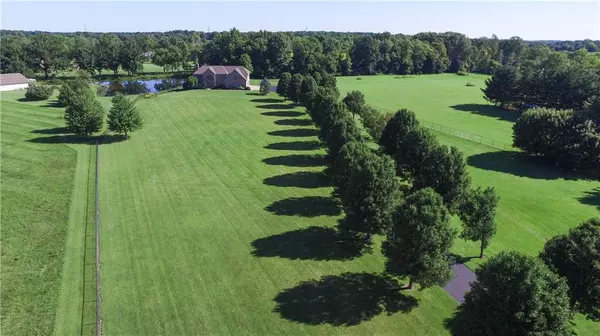$495,000
$525,000
5.7%For more information regarding the value of a property, please contact us for a free consultation.
9530 Pentecost RD Indianapolis, IN 46239
4 Beds
4 Baths
4,402 SqFt
Key Details
Sold Price $495,000
Property Type Single Family Home
Sub Type Single Family Residence
Listing Status Sold
Purchase Type For Sale
Square Footage 4,402 sqft
Price per Sqft $112
Subdivision Metes & Bounds
MLS Listing ID 21732387
Sold Date 12/09/20
Bedrooms 4
Full Baths 3
Half Baths 1
Year Built 1999
Tax Year 2019
Lot Size 3.631 Acres
Acres 3.631
Property Description
A wrought-iron gate & tree-lined driveway make for a stately entrance to this brick home on a 3.6-acre lot with a pond in rural Franklin Township! Explore this home via interactive 3D home tour, complete with floor plans, video & more. With 4 bedrooms, an office, & a loft, this 4,400 sq ft home has space for all. Entertainers will love the walk-out basement with gas fireplace, bar, & open-air patio. Master suite features a double tray ceiling, double sinks, whirlpool tub, & an expansive walk-in closet. Glass chandeliers & crown moulding add touches of elegance throughout. Relax around the living room fireplace or step out to the breezy screened patio overlooking the pond. Finished 3-car garage with epoxy flooring & plenty of storage space.
Location
State IN
County Marion
Rooms
Basement Finished, Full, Walk Out
Kitchen Center Island, Kitchen Eat In, Kitchen Updated, Pantry
Interior
Interior Features Tray Ceiling(s), Walk-in Closet(s), Hardwood Floors
Heating Forced Air
Cooling Central Air, Ceiling Fan(s)
Fireplaces Number 2
Fireplaces Type Basement, Gas Log, Living Room, Masonry
Equipment Security Alarm Paid, Sump Pump, Water Purifier, Water-Softener Owned
Fireplace Y
Appliance Dishwasher, Disposal, MicroHood, Electric Oven, Refrigerator
Exterior
Exterior Feature Driveway Asphalt, Fence Complete, Fence Partial
Parking Features Attached
Garage Spaces 3.0
Building
Lot Description Pond, Not In Subdivision, Tree Mature, Trees Small
Story Two
Foundation Concrete Perimeter, Full
Sewer Septic Tank
Water Well
Architectural Style TraditonalAmerican
Structure Type Brick
New Construction false
Others
Ownership NoAssoc
Read Less
Want to know what your home might be worth? Contact us for a FREE valuation!

Our team is ready to help you sell your home for the highest possible price ASAP

© 2024 Listings courtesy of MIBOR as distributed by MLS GRID. All Rights Reserved.





