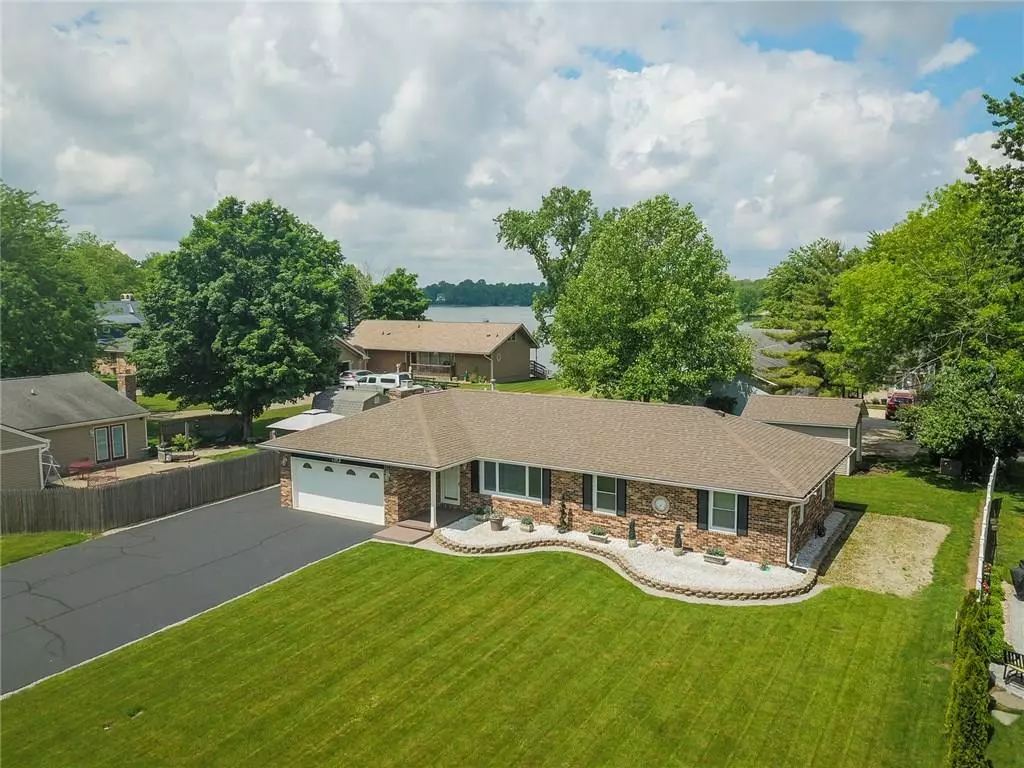$390,000
$399,900
2.5%For more information regarding the value of a property, please contact us for a free consultation.
2360 Stringtown Pike Cicero, IN 46034
3 Beds
2 Baths
1,755 SqFt
Key Details
Sold Price $390,000
Property Type Single Family Home
Sub Type Single Family Residence
Listing Status Sold
Purchase Type For Sale
Square Footage 1,755 sqft
Price per Sqft $222
Subdivision Cicero Shores
MLS Listing ID 21721889
Sold Date 10/01/20
Bedrooms 3
Full Baths 2
HOA Y/N No
Year Built 1978
Tax Year 2019
Lot Size 0.380 Acres
Acres 0.38
Property Description
Don't miss out on this move-in ready brick Ranch on the water!! Home offers 3 bedrooms, 2 baths, eat in kitchen w/granite countertops, SS appliances and open to living room with hardwood floors, family room w/wet bar, mini fridge & fireplace plus a spacious sun room w/tile. Home has boat dock in deep water with electric and water for filleting fish! Outdoor Paver patio with firepit that overlooks the water is perfect for entertianing or enjoying morning coffee. 2 car attached garage with service door and storage shed for all of your boating needs. Washer & dryer included. All new carpet in bedrooms. Irrigation system in front yard. Driveway resealed in 2019.
Location
State IN
County Hamilton
Rooms
Basement Crawl Space
Main Level Bedrooms 3
Interior
Interior Features Attic Access, Wet Bar, Wood Work Painted, Breakfast Bar, Eat-in Kitchen, Hi-Speed Internet Availbl, Programmable Thermostat
Heating Dual, Forced Air, Heat Pump, Electric, Gas
Cooling Heat Pump
Fireplaces Number 1
Fireplaces Type Family Room, Gas Log
Equipment Smoke Alarm
Fireplace Y
Appliance Electric Cooktop, Dishwasher, Dryer, Disposal, Kitchen Exhaust, Microwave, Electric Oven, Bar Fridge, Refrigerator, Washer, Electric Water Heater
Exterior
Exterior Feature Barn Mini, Outdoor Fire Pit, Sprinkler System, Dock
Garage Spaces 2.0
Utilities Available Cable Connected, Gas
Waterfront true
Parking Type Asphalt, Attached, Garage Door Opener
Building
Story One
Water Municipal/City
Architectural Style Ranch, TraditonalAmerican
Structure Type Brick
New Construction false
Schools
School District Hamilton Heights School Corp
Others
Ownership No Assoc
Acceptable Financing Conventional
Listing Terms Conventional
Read Less
Want to know what your home might be worth? Contact us for a FREE valuation!

Our team is ready to help you sell your home for the highest possible price ASAP

© 2024 Listings courtesy of MIBOR as distributed by MLS GRID. All Rights Reserved.






