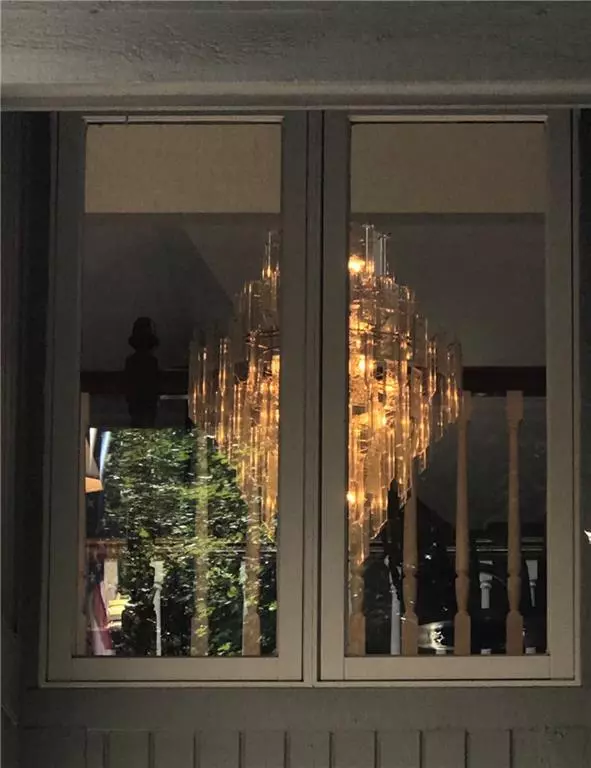$334,900
$334,900
For more information regarding the value of a property, please contact us for a free consultation.
4473 N Warwick RD Martinsville, IN 46151
3 Beds
3 Baths
2,428 SqFt
Key Details
Sold Price $334,900
Property Type Single Family Home
Sub Type Single Family Residence
Listing Status Sold
Purchase Type For Sale
Square Footage 2,428 sqft
Price per Sqft $137
Subdivision Foxcliff Estates North
MLS Listing ID 21732695
Sold Date 11/24/20
Bedrooms 3
Full Baths 2
Half Baths 1
HOA Fees $116/ann
HOA Y/N Yes
Year Built 1995
Tax Year 2019
Lot Size 0.780 Acres
Acres 0.78
Property Description
River View Property that has been well maintained/updated in all yrs in Foxcliff N Estates. The outside is surrounded by 4 decks w/wood and stone walking pathways, outside of, the available pergola sitting area (Swing; Chairs Table and Fire-pit NOT included.). Fully landscaped all around. Storage available under the large/front/side deck. Additional parking spot off cement driveway with turn around ability. Inside floor plan flows room to room with cased openings, french doors and open concepts, including a surplus of windows for multiple views. The finished garage has a painted epoxied floor providing a clean look and feel (gray and black metal cabinetry NOT included). Unique 2 story foyer/LR w/a loft overlook that includes a bridge ledge.
Location
State IN
County Morgan
Rooms
Basement Crawl Space
Main Level Bedrooms 1
Kitchen Kitchen Updated
Interior
Interior Features Built In Book Shelves, Vaulted Ceiling(s), Walk-in Closet(s), Hardwood Floors, Windows Thermal, Wood Work Painted, Paddle Fan, Bath Sinks Double Main, Entrance Foyer, Hi-Speed Internet Availbl, Center Island
Heating Forced Air, Gas
Cooling Central Electric
Fireplaces Number 1
Fireplaces Type Gas Log, Living Room
Equipment Smoke Alarm
Fireplace Y
Appliance Electric Cooktop, Dishwasher, Dryer, Disposal, Microwave, Oven, Double Oven, Refrigerator, Trash Compactor, Washer, Gas Water Heater, Water Softener Owned
Exterior
Garage Spaces 2.0
Utilities Available Gas
Waterfront true
Parking Type Attached, Concrete, Garage Door Opener, Storage
Building
Story One and One Half
Water Municipal/City
Architectural Style TraditonalAmerican
Structure Type Cedar, Stone
New Construction false
Schools
School District Msd Martinsville Schools
Others
HOA Fee Include Clubhouse, Entrance Common, ParkPlayground, Management, Security, Tennis Court(s), Trash
Ownership Mandatory Fee
Acceptable Financing Conventional, FHA
Listing Terms Conventional, FHA
Read Less
Want to know what your home might be worth? Contact us for a FREE valuation!

Our team is ready to help you sell your home for the highest possible price ASAP

© 2024 Listings courtesy of MIBOR as distributed by MLS GRID. All Rights Reserved.






