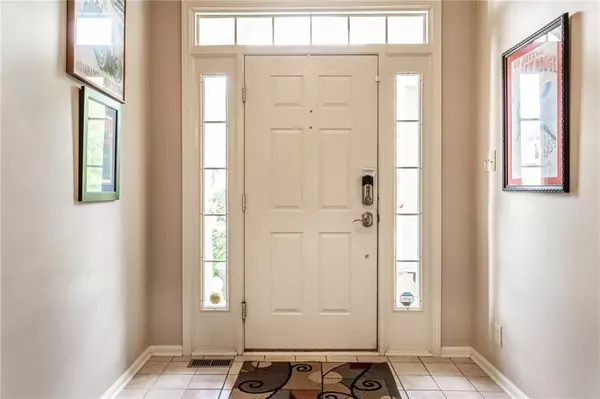$349,900
$349,900
For more information regarding the value of a property, please contact us for a free consultation.
13162 Penneagle DR Carmel, IN 46033
4 Beds
3 Baths
3,850 SqFt
Key Details
Sold Price $349,900
Property Type Single Family Home
Sub Type Single Family Residence
Listing Status Sold
Purchase Type For Sale
Square Footage 3,850 sqft
Price per Sqft $90
Subdivision Plum Creek North
MLS Listing ID 21735251
Sold Date 10/30/20
Bedrooms 4
Full Baths 2
Half Baths 1
HOA Fees $20/ann
Year Built 1995
Tax Year 2019
Lot Size 0.256 Acres
Acres 0.2565
Property Description
Enter this Ranch thru large entry with gleaming hardwood floors and vaulted ceilings throughout. Great Room offers fireplace & slider overlooking deck leading to serene fenced back yard. Kitchen boasts granite breakfast bar & counter tops, plenty of cabinet space, all appliances, pantry and eat in kt area. Master suite complete with double sinks, sep. shower & whirlpool tub. Need extra room? Look no further-finished basement ideal with Family Room, bathroom and bonus room-perfect for entertaining! Seller has sprinkler system, and video monitoring features linked to phone. Home convenient to Plum Creek golf course, Parks and several biking/hiking trails. This is the completely updated-hard to find Ranch w/basement you have been looking for!
Location
State IN
County Hamilton
Rooms
Basement Finished, Full, Finished Walls
Kitchen Breakfast Bar, Center Island, Kitchen Eat In, Kitchen Updated, Pantry
Interior
Interior Features Attic Access, Cathedral Ceiling(s), Vaulted Ceiling(s), Walk-in Closet(s), Hardwood Floors
Heating Forced Air
Cooling Central Air
Fireplaces Number 1
Fireplaces Type Gas Log, Great Room
Equipment CO Detectors, Smoke Detector, Water-Softener Owned
Fireplace Y
Appliance Dishwasher, Electric Oven, Refrigerator
Exterior
Exterior Feature Driveway Concrete, Fence Full Rear
Garage Attached
Garage Spaces 2.0
Building
Lot Description Curbs, Sidewalks, Rural In Subdivision, Tree Mature
Story One
Foundation Concrete Perimeter
Sewer Sewer Connected
Water Public
Architectural Style Ranch
Structure Type Vinyl With Brick
New Construction false
Others
HOA Fee Include Association Home Owners,Insurance,Snow Removal
Ownership MandatoryFee
Read Less
Want to know what your home might be worth? Contact us for a FREE valuation!

Our team is ready to help you sell your home for the highest possible price ASAP

© 2024 Listings courtesy of MIBOR as distributed by MLS GRID. All Rights Reserved.






