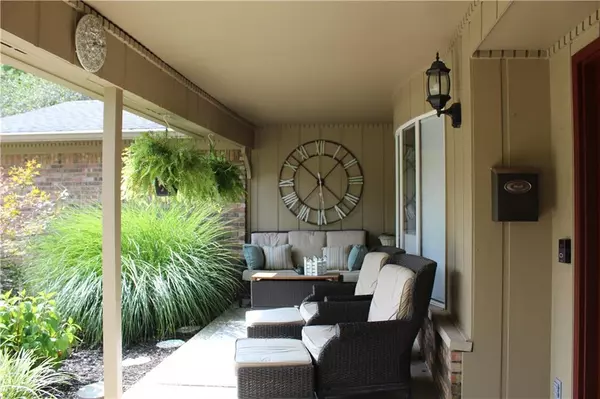$250,000
$249,900
For more information regarding the value of a property, please contact us for a free consultation.
808 GETTYSBURG CT Indianapolis, IN 46217
3 Beds
3 Baths
1,930 SqFt
Key Details
Sold Price $250,000
Property Type Single Family Home
Sub Type Single Family Residence
Listing Status Sold
Purchase Type For Sale
Square Footage 1,930 sqft
Price per Sqft $129
Subdivision Meridian Woods Park
MLS Listing ID 21739269
Sold Date 10/30/20
Bedrooms 3
Full Baths 2
Half Baths 1
HOA Fees $24/ann
Year Built 1970
Tax Year 2019
Lot Size 0.370 Acres
Acres 0.37
Property Description
Come on in to this cozy, warm, inviting home, from the driveway, into the front door, throughout the home. Soooo Many updates... new total renovation to 4 rooms including half bath 2020, new front door 2020, exterior paint 2020, interior doors throughout 2020, new custom made shutters 2020, shiplap walls 2020, new back doors, New Windows 2019, new up/down shades 2019, new Furnace 2019, newer light fixtures throughout, newer garage door, Beautiful landscaping, new raised beds for gardens, newer appliances, flowering trees. Front Living room currently being used as a office. You will love the walking paths throughout the neighborhood, the outdoor pergola, and firepit. Play ground, fenced yard, Shed. Love my home, and I am sure you will too.
Location
State IN
County Marion
Rooms
Kitchen Kitchen Eat In
Interior
Interior Features Attic Access, Walk-in Closet(s), Window Bay Bow
Heating Forced Air
Cooling Central Air, Ceiling Fan(s)
Fireplaces Number 1
Fireplaces Type Gas Starter, Great Room
Equipment Network Ready, Smoke Detector
Fireplace Y
Appliance Dishwasher, Disposal, Gas Oven, Refrigerator
Exterior
Exterior Feature Barn Mini, Driveway Concrete, Fence Full Rear, Pool Community
Garage Attached
Garage Spaces 2.0
Building
Lot Description On Trail, Tree Mature
Story One
Foundation Crawl Space
Sewer Sewer Connected
Water Public
Architectural Style Ranch
Structure Type Brick,Wood Brick
New Construction false
Others
HOA Fee Include Clubhouse,Maintenance,Nature Area,ParkPlayground,Pool
Ownership MandatoryFee
Read Less
Want to know what your home might be worth? Contact us for a FREE valuation!

Our team is ready to help you sell your home for the highest possible price ASAP

© 2024 Listings courtesy of MIBOR as distributed by MLS GRID. All Rights Reserved.






