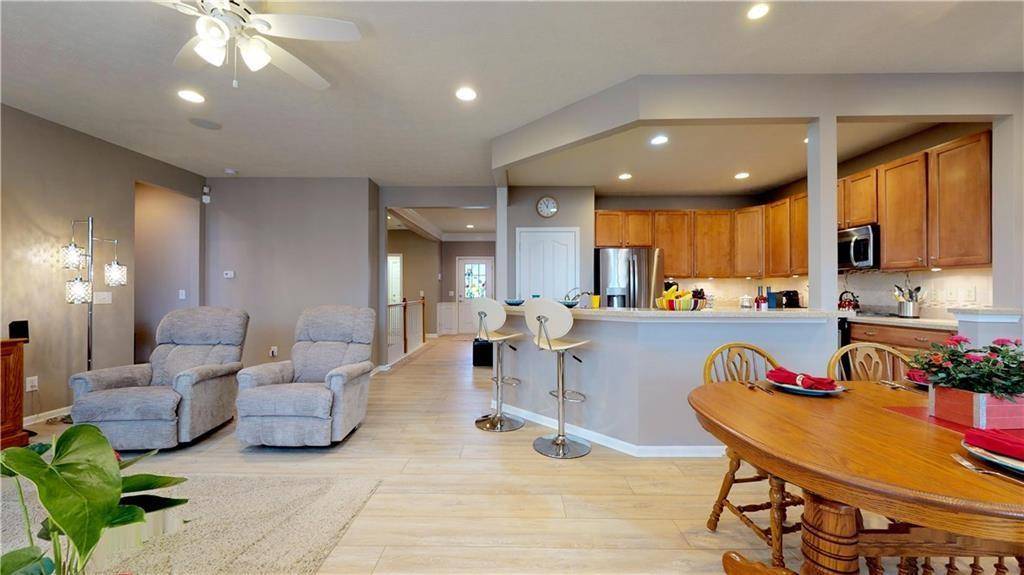$310,000
$320,000
3.1%For more information regarding the value of a property, please contact us for a free consultation.
12951 Venito TRL Fishers, IN 46037
4 Beds
3 Baths
3,260 SqFt
Key Details
Sold Price $310,000
Property Type Single Family Home
Sub Type Single Family Residence
Listing Status Sold
Purchase Type For Sale
Square Footage 3,260 sqft
Price per Sqft $95
Subdivision Britton Falls
MLS Listing ID 21740024
Sold Date 12/11/20
Bedrooms 4
Full Baths 3
HOA Fees $213/mo
HOA Y/N Yes
Year Built 2007
Tax Year 2019
Lot Size 5,662 Sqft
Acres 0.13
Property Sub-Type Single Family Residence
Property Description
Located a few steps from the Chateau, this updated "Reisling" model with luxe vinyl plank flooring and today's interior colors will not disappoint! 2020: Water Softener; 2019 Refrigerator. Relax in the Sun Room or step out on the patio w/custom Pergola. Large Lower Level is perfect for entertaining family and friends with 2 Bedrooms, Full Bath and Large Rec Room plus extra storage. The Master Suite has a tray ceiling, bay window, large shower, double vanities, water closet and spacious walk in closet. This open floor plan provides easy living and has been well maintained. Move right in and enjoy the Del Webb lifestyle! 55+ Community. www.ourbrittonfalls.net.
Location
State IN
County Hamilton
Rooms
Basement Finished, Full, Daylight/Lookout Windows, Egress Window(s), Sump Pump w/Backup
Main Level Bedrooms 2
Kitchen Kitchen Some Updates
Interior
Interior Features Raised Ceiling(s), Tray Ceiling(s), Walk-in Closet(s), Window Bay Bow, Windows Vinyl, Wood Work Painted, Breakfast Bar, Paddle Fan, Entrance Foyer, Hi-Speed Internet Availbl, Pantry, Programmable Thermostat
Heating Forced Air, Gas
Cooling Central Electric
Fireplaces Type None
Equipment Security Alarm Paid, Smoke Alarm
Fireplace Y
Appliance Dishwasher, Disposal, MicroHood, Gas Oven, Refrigerator, Gas Water Heater, Water Softener Owned
Exterior
Exterior Feature Sprinkler System, Tennis Community
Garage Spaces 2.0
Utilities Available Cable Connected, Gas
Building
Story One
Foundation Concrete Perimeter, Full
Water Municipal/City
Architectural Style Ranch
Structure Type Brick,Vinyl Siding
New Construction false
Schools
School District Hamilton Southeastern Schools
Others
HOA Fee Include Association Builder Controls,Clubhouse,Exercise Room,Irrigation,Lawncare,Maintenance Grounds,Snow Removal,Tennis Court(s),Trash
Ownership Mandatory Fee
Acceptable Financing Conventional, FHA
Listing Terms Conventional, FHA
Read Less
Want to know what your home might be worth? Contact us for a FREE valuation!

Our team is ready to help you sell your home for the highest possible price ASAP

© 2025 Listings courtesy of MIBOR as distributed by MLS GRID. All Rights Reserved.





