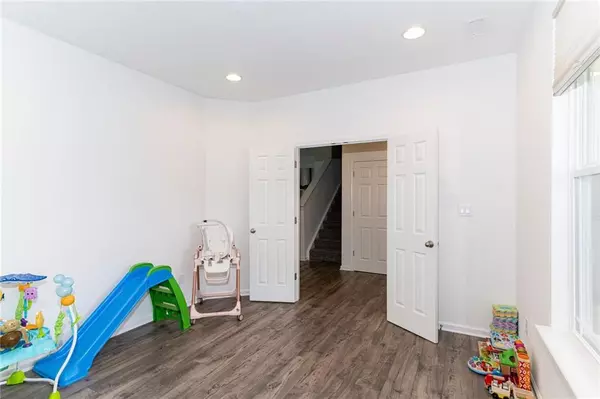$385,000
$385,000
For more information regarding the value of a property, please contact us for a free consultation.
15987 Trestle DR Westfield, IN 46074
3 Beds
3 Baths
2,768 SqFt
Key Details
Sold Price $385,000
Property Type Single Family Home
Sub Type Single Family Residence
Listing Status Sold
Purchase Type For Sale
Square Footage 2,768 sqft
Price per Sqft $139
Subdivision West Rail At The Station
MLS Listing ID 21745656
Sold Date 12/28/20
Bedrooms 3
Full Baths 2
Half Baths 1
HOA Fees $54/ann
Year Built 2019
Tax Year 2019
Lot Size 10,890 Sqft
Acres 0.25
Property Description
New without the wait! Gorgeous craftsman style home on premium lot overlooking open common area. Nestled on a lovely culdesac this modern home offers LVP flooring, custom lights & smart home features; Nest thermostat, Ring doorbell & keyless lock. Open concept on main level w/private office, gourmet kitchen w/built in SS microwave & oven, quartz c-tops, kitchen island overlooking dining area & light drenched sunroom. Master bedroom on upper level features W/I closet, master bath w/dual shower heads, comfort height vanities & linen closet. 2 addt'l bedrooms, loft, laundry room & hall bath complete the upper level. Large 3 car garage provides addt'l space. Large open rear yard only a short walk to neighborhood amenities; pool and playground.
Location
State IN
County Hamilton
Rooms
Kitchen Center Island, Kitchen Updated, Pantry WalkIn
Interior
Interior Features Attic Access, Raised Ceiling(s), Tray Ceiling(s), Walk-in Closet(s), Windows Vinyl, Wood Work Painted
Heating Forced Air
Cooling Central Air, Ceiling Fan(s)
Equipment Smoke Detector
Fireplace Y
Appliance Gas Cooktop, Dishwasher, Disposal, Microwave, Oven, Range Hood, Refrigerator
Exterior
Exterior Feature Driveway Concrete, Pool Community
Garage Attached
Garage Spaces 3.0
Building
Lot Description Sidewalks, Street Lights, Trees Small
Story Two
Foundation Slab
Sewer Sewer Connected
Water Public
Architectural Style Arts&Crafts/Craftsman
Structure Type Brick,Cement Siding
New Construction false
Others
HOA Fee Include Entrance Common,Maintenance,ParkPlayground,Pool,Management,Walking Trails
Ownership MandatoryFee
Read Less
Want to know what your home might be worth? Contact us for a FREE valuation!

Our team is ready to help you sell your home for the highest possible price ASAP

© 2024 Listings courtesy of MIBOR as distributed by MLS GRID. All Rights Reserved.






