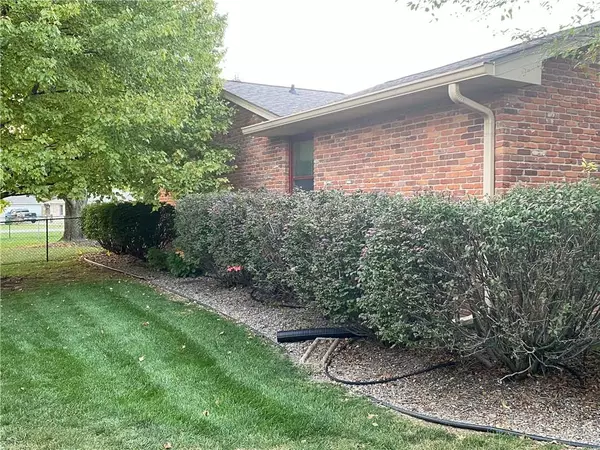$255,000
$259,900
1.9%For more information regarding the value of a property, please contact us for a free consultation.
3210 Lantern LN Columbus, IN 47203
3 Beds
3 Baths
3,530 SqFt
Key Details
Sold Price $255,000
Property Type Single Family Home
Sub Type Single Family Residence
Listing Status Sold
Purchase Type For Sale
Square Footage 3,530 sqft
Price per Sqft $72
Subdivision Carriage Estates
MLS Listing ID 21742996
Sold Date 11/16/20
Bedrooms 3
Full Baths 3
Year Built 1975
Tax Year 2020
Lot Size 9,347 Sqft
Acres 0.2146
Property Description
Spacious 3 Bd 3 Ba Ranch w/Finished Basement & 3-car tandem garage. You'll be surprised at the space in this house! And if you want even more space, you can expand into the heated and air conditioned 20' x 30' outbuilding that would make the perfect 'she shed' or 'man cave'. The great room has a brick FP & adjoins the massive dining room w/vaulted ceiling, skylights HW floor & access to the screened porch. The kitchen has a vaulted ceiling w/skylight, center island, planning desk, built-in china cabinet, solid surface counters, HW floor & huge pantry. There is also a separate office on the main level. The basement has a family room, rec room, hobby room & kitchenette all with new carpeting. It's a must see!
Location
State IN
County Bartholomew
Rooms
Basement Finished, Partial
Kitchen Breakfast Bar, Center Island, Pantry WalkIn
Interior
Interior Features Attic Pull Down Stairs, Vaulted Ceiling(s), Skylight(s), Wet Bar
Heating Forced Air
Cooling Central Air
Fireplaces Number 1
Fireplaces Type Great Room, Masonry, Woodburning Fireplce
Equipment Smoke Detector, Sump Pump, Water Purifier, Water-Softener Owned
Fireplace Y
Appliance Dishwasher, Dryer, Disposal, MicroHood, Microwave, Electric Oven, Refrigerator, Washer
Exterior
Exterior Feature Driveway Concrete, Fence Full Rear, Out Building With Utilities, Irrigation System
Garage Attached
Garage Spaces 2.0
Building
Lot Description Cul-De-Sac, Curbs, Sidewalks, Tree Mature
Story One
Foundation Block, Block
Sewer Sewer Connected
Water Public
Architectural Style Ranch
Structure Type Wood Brick
New Construction false
Others
Ownership NoAssoc
Read Less
Want to know what your home might be worth? Contact us for a FREE valuation!

Our team is ready to help you sell your home for the highest possible price ASAP

© 2024 Listings courtesy of MIBOR as distributed by MLS GRID. All Rights Reserved.




