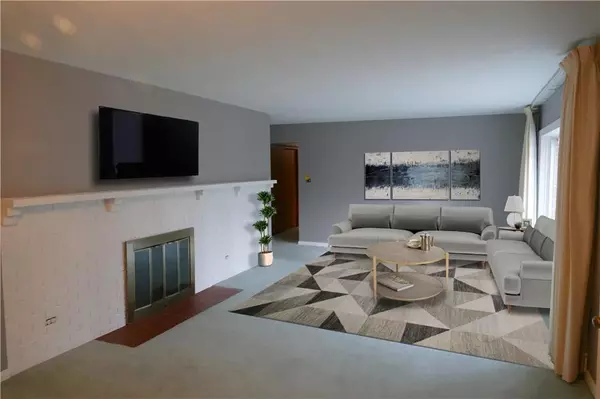$248,000
$259,900
4.6%For more information regarding the value of a property, please contact us for a free consultation.
3405 E Loretta DR Indianapolis, IN 46227
3 Beds
2 Baths
2,480 SqFt
Key Details
Sold Price $248,000
Property Type Single Family Home
Sub Type Single Family Residence
Listing Status Sold
Purchase Type For Sale
Square Footage 2,480 sqft
Price per Sqft $100
Subdivision Hillcrest Acres
MLS Listing ID 21744750
Sold Date 02/17/21
Bedrooms 3
Full Baths 2
Year Built 1954
Tax Year 2019
Lot Size 1.200 Acres
Acres 1.2
Property Description
$5000 in updated paint applied to this meticulously maintained 3 bedroom, 2 bath brick ranch in the beautiful Hillcrest Acres neighborhood! GORGEOUS hardwood floors in all 3 bedrooms. A blank slate awaits your imagination! A private lane leads back to a hidden pocket of homes that enjoy seclusion and quiet in Perry Township! Located on over an acre wooded lot with mature trees that offers plenty of privacy. Newer windows throughout entire home. A spacious bonus room fully equipped with heat and air conditioning that could be used as ANYTHING! There is a beautiful 460sq ft sun room with it's own heat/air conditioning & HUGE WINDOWS.
Location
State IN
County Marion
Rooms
Kitchen Kitchen Eat In
Interior
Interior Features Attic Pull Down Stairs, Vaulted Ceiling(s), Walk-in Closet(s), Windows Vinyl
Heating Forced Air, Heat Pump, SpaceWallUnit
Cooling Central Air, Ceiling Fan(s), Wall Unit(s)
Fireplaces Number 1
Fireplaces Type Living Room, Woodburning Fireplce
Equipment CO Detectors, Security Alarm Monitored, Programmable Thermostat, Water-Softener Owned
Fireplace Y
Appliance Gas Cooktop, Dishwasher, Dryer, Disposal, Kit Exhaust, Microwave, Refrigerator, Washer
Exterior
Exterior Feature Driveway Concrete, Storage
Garage Attached
Garage Spaces 2.0
Building
Lot Description Tree Mature, Wooded
Story One
Foundation Crawl Space
Sewer Sewer Connected
Water Well
Architectural Style Ranch
Structure Type Vinyl With Brick
New Construction false
Others
Ownership NoAssoc
Read Less
Want to know what your home might be worth? Contact us for a FREE valuation!

Our team is ready to help you sell your home for the highest possible price ASAP

© 2024 Listings courtesy of MIBOR as distributed by MLS GRID. All Rights Reserved.






