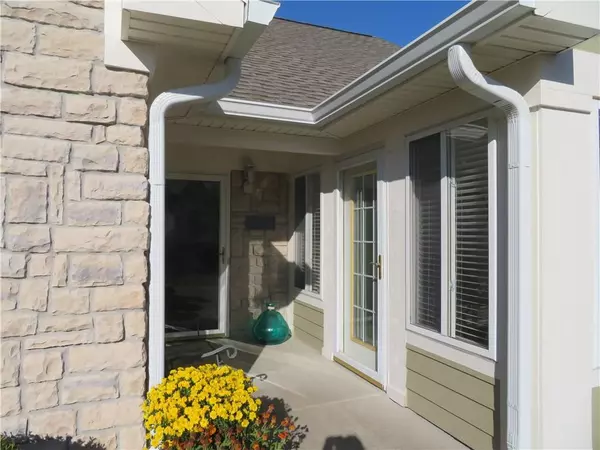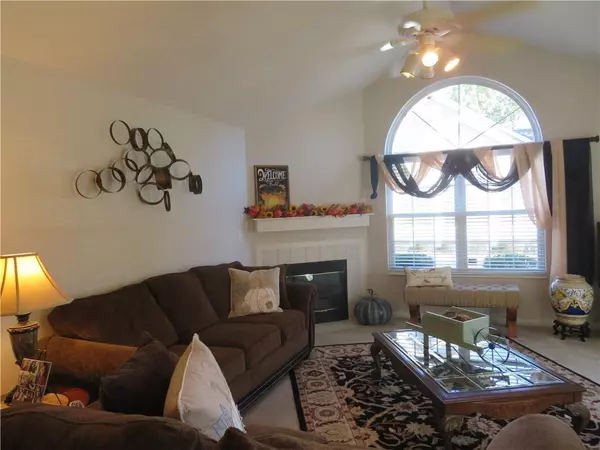$160,000
$160,000
For more information regarding the value of a property, please contact us for a free consultation.
7416 Chapel Villas #C DR #C Indianapolis, IN 46214
3 Beds
2 Baths
1,659 SqFt
Key Details
Sold Price $160,000
Property Type Condo
Sub Type Condominium
Listing Status Sold
Purchase Type For Sale
Square Footage 1,659 sqft
Price per Sqft $96
Subdivision Villas At Chapel Hill
MLS Listing ID 21742827
Sold Date 11/23/20
Bedrooms 3
Full Baths 2
HOA Fees $290/mo
Year Built 2001
Tax Year 2020
Lot Size 2,178 Sqft
Acres 0.05
Property Description
The beautiful condo is in the last section built in the subdivision and one of the largest! Just under 1700 sq ft all on one level! You'll love the cathedral and vaulted ceilings! Sunroom is true living space with both heat, central air and exterior door! Perfect for an office work space! Rare condo with 3 bedrooms and 2 full baths!
Furnace replace and moved from attic to garage in 2018 for ease of upkeep, C/A replaced with furnace, water softener 3 yrs old and new shower glass doors in master. Oversized garage is 440 sq ft for lots of storage. You will love the high ceilings, light, and all the STORAGE! Water and sewer are covered by the monthly condo fee! Don't miss the clubhouse with pool & exercise room!
Location
State IN
County Marion
Rooms
Kitchen Breakfast Bar, Kitchen Eat In, Pantry
Interior
Interior Features Attic Pull Down Stairs, Cathedral Ceiling(s), Vaulted Ceiling(s), Walk-in Closet(s), Windows Thermal, Wood Work Painted
Heating Forced Air
Cooling Central Air, Ceiling Fan(s)
Fireplaces Number 1
Fireplaces Type Gas Log, Great Room
Equipment Smoke Detector, Programmable Thermostat, Water-Softener Owned
Fireplace Y
Appliance Dishwasher, Disposal, MicroHood, Electric Oven
Exterior
Exterior Feature Driveway Asphalt, Pool Community
Garage Attached
Garage Spaces 2.0
Building
Lot Description Corner
Story One
Foundation Slab
Sewer Sewer Connected
Water Public
Architectural Style Ranch
Structure Type Cement Siding,Stone
New Construction false
Others
HOA Fee Include Clubhouse,Exercise Room,Insurance,Maintenance Grounds,Maintenance Structure,Pool,Management,Snow Removal,Trash,Sewer
Ownership MandatoryFee
Read Less
Want to know what your home might be worth? Contact us for a FREE valuation!

Our team is ready to help you sell your home for the highest possible price ASAP

© 2024 Listings courtesy of MIBOR as distributed by MLS GRID. All Rights Reserved.






