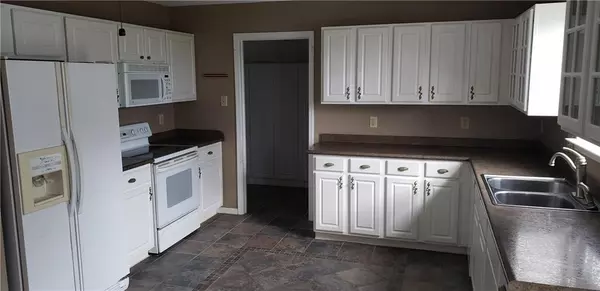$197,000
$190,000
3.7%For more information regarding the value of a property, please contact us for a free consultation.
9321 Amberleigh DR Plainfield, IN 46168
3 Beds
3 Baths
1,964 SqFt
Key Details
Sold Price $197,000
Property Type Single Family Home
Sub Type Single Family Residence
Listing Status Sold
Purchase Type For Sale
Square Footage 1,964 sqft
Price per Sqft $100
Subdivision Westmere
MLS Listing ID 21749434
Sold Date 11/30/20
Bedrooms 3
Full Baths 2
Half Baths 1
HOA Fees $27/ann
Year Built 2001
Tax Year 2019
Lot Size 0.292 Acres
Acres 0.2916
Property Description
3 bedroom, 2 1/2 bath home with a large loft. Laundry room is upstairs. Large yard, gas log fireplace, hardwood laminate in the LR and DR. Ceramic tile in kitchen. Kitchen appliances included. Hot tub (will be serviced) and large mini barn in the back yard. 2 car attached garage and a covered front porch. Plainfield address in Avon school district. 1 owner home. Nearly 2000 sf in this home with loads of potential. Huge pantry off of kitchen. Lots of cabinets and storage in pantry and kitchen. Flagstone patio. Bonus Room is the large pantry.
Location
State IN
County Hendricks
Rooms
Kitchen Breakfast Bar, Pantry, Pantry WalkIn
Interior
Interior Features Windows Thermal, Windows Vinyl, Wood Work Painted
Heating Forced Air
Cooling Central Air, Ceiling Fan(s)
Fireplaces Number 1
Fireplaces Type Dining Room, Gas Log
Equipment Hot Tub, Smoke Detector, Water-Softener Owned
Fireplace Y
Appliance Electric Cooktop, Dishwasher, Disposal, MicroHood, Electric Oven, Refrigerator
Exterior
Exterior Feature Barn Mini, Driveway Concrete
Parking Features Attached
Garage Spaces 2.0
Building
Story Two
Foundation Slab
Sewer Sewer Connected
Water Public
Architectural Style TraditonalAmerican
Structure Type Vinyl Siding
New Construction false
Others
HOA Fee Include Maintenance,ParkPlayground,Snow Removal
Ownership MandatoryFee
Read Less
Want to know what your home might be worth? Contact us for a FREE valuation!

Our team is ready to help you sell your home for the highest possible price ASAP

© 2024 Listings courtesy of MIBOR as distributed by MLS GRID. All Rights Reserved.






