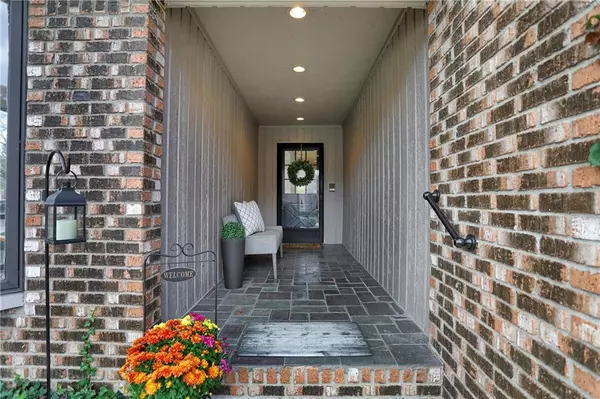$325,000
$325,000
For more information regarding the value of a property, please contact us for a free consultation.
8428 Quail Hollow RD #1 Indianapolis, IN 46260
3 Beds
3 Baths
3,208 SqFt
Key Details
Sold Price $325,000
Property Type Condo
Sub Type Condominium
Listing Status Sold
Purchase Type For Sale
Square Footage 3,208 sqft
Price per Sqft $101
Subdivision The Overlook At Williams Creek
MLS Listing ID 21748940
Sold Date 11/23/20
Bedrooms 3
Full Baths 3
HOA Fees $220
HOA Y/N Yes
Year Built 1977
Tax Year 2019
Lot Size 8,276 Sqft
Acres 0.19
Property Description
Beautifully remodeled spacious condo at The Overlook! Your search ends at this sunny home, featuring new luxury vinyl plank floors and lighting throughout. Fall in love with the picture windows and pond views! Amazing updated kitchen has all new appliances, quartz counters, farmhouse sink, tile backsplash, window seat, glass doors to paver patio for grilling dinner. Updated contemporary baths are spa-like! Expansive walk-out basement offers separate living with huge family room, fireplace, bedroom, full bath, kitchenette, porch, second washer/dryer hookup. HOA fee includes yardwork, ext maintenance, roof, tennis, exercise, pool, snow removal, trash, water. Perfect location: walkable to shopping and easy access to 465, Keystone, St Vincent.
Location
State IN
County Marion
Rooms
Basement Finished, Full, Walk Out, Daylight/Lookout Windows
Main Level Bedrooms 2
Kitchen Kitchen Updated
Interior
Interior Features Built In Book Shelves, Vaulted Ceiling(s), Walk-in Closet(s), Wet Bar, Hi-Speed Internet Availbl
Heating Forced Air, Electric
Cooling Central Electric
Fireplaces Number 2
Fireplaces Type Family Room, Living Room, Woodburning Fireplce
Equipment Smoke Alarm
Fireplace Y
Appliance Dishwasher, MicroHood, Electric Oven, Refrigerator, Electric Water Heater, Water Purifier
Exterior
Exterior Feature Clubhouse, Tennis Community
Garage Spaces 2.0
Utilities Available Cable Available
Waterfront true
Parking Type Attached, Garage Door Opener
Building
Story One
Foundation Concrete Perimeter, Full
Water Municipal/City
Architectural Style TraditonalAmerican
Structure Type Brick, Vinyl Siding
New Construction false
Schools
Elementary Schools Spring Mill Elementary School
Middle Schools Northview Middle School
High Schools North Central High School
School District Msd Washington Township
Others
HOA Fee Include Clubhouse, Exercise Room, Lawncare, Maintenance Grounds, Maintenance Structure, Maintenance, Snow Removal, Tennis Court(s), Trash
Ownership Mandatory Fee
Acceptable Financing Conventional
Listing Terms Conventional
Read Less
Want to know what your home might be worth? Contact us for a FREE valuation!

Our team is ready to help you sell your home for the highest possible price ASAP

© 2024 Listings courtesy of MIBOR as distributed by MLS GRID. All Rights Reserved.






