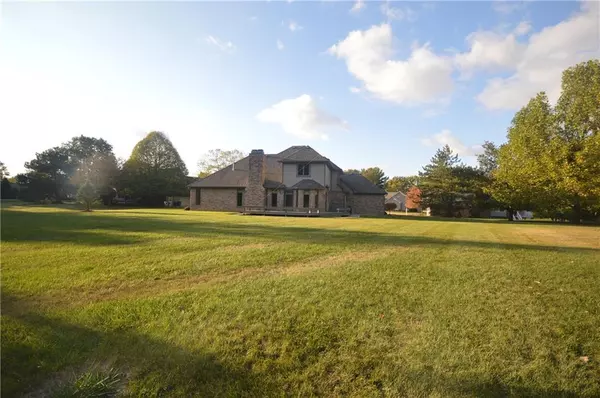$402,000
$355,000
13.2%For more information regarding the value of a property, please contact us for a free consultation.
4969 Roxbury CT Pittsboro, IN 46167
4 Beds
3 Baths
3,556 SqFt
Key Details
Sold Price $402,000
Property Type Single Family Home
Sub Type Single Family Residence
Listing Status Sold
Purchase Type For Sale
Square Footage 3,556 sqft
Price per Sqft $113
Subdivision Cambridge
MLS Listing ID 21745057
Sold Date 11/04/20
Bedrooms 4
Full Baths 2
Half Baths 1
Year Built 1994
Tax Year 2019
Lot Size 0.794 Acres
Acres 0.7942
Property Description
Quality Custom Home on a beautiful large lot with tree view all around, composite deck, paver patio, roll out awning, oversized 3 car garage with 220 electric & high ceiling & wash sink. Brick home with quality windows & doors and craftsman grade stained trim & doors throughout this home. This 3-4 bedroom (bedroom 2 does not have a closet but can easily be added), 2.5 Bath, Great Room with brick fireplace with gas logs, Kitchen w/many updates & granite countertops & newer island & great views, Breakfast Nook, Owner's Suite includes good size bedroom & double sinks & jetted tub & separate shower. Basement is large and open, utility room, iron filter, backup sump, utility sink.
+!
Location
State IN
County Hendricks
Rooms
Basement 9 feet+Ceiling, Unfinished
Kitchen Center Island, Kitchen Updated
Interior
Interior Features Raised Ceiling(s), Vaulted Ceiling(s), Windows Thermal, Wood Work Stained
Heating Forced Air
Cooling Central Air
Fireplaces Number 1
Fireplaces Type Gas Log, Great Room
Equipment Central Vacuum, Iron Filter, Sump Pump, Sump Pump, Water-Softener Owned
Fireplace Y
Appliance Dishwasher, Microwave, Gas Oven, Refrigerator
Exterior
Exterior Feature Barn Mini, Driveway Concrete
Garage Attached
Garage Spaces 3.0
Building
Lot Description Cul-De-Sac
Story Two
Foundation Concrete Perimeter, Concrete Perimeter
Sewer Septic Tank
Water Well
Architectural Style TraditonalAmerican
Structure Type Brick
New Construction false
Others
Ownership NoAssoc
Read Less
Want to know what your home might be worth? Contact us for a FREE valuation!

Our team is ready to help you sell your home for the highest possible price ASAP

© 2024 Listings courtesy of MIBOR as distributed by MLS GRID. All Rights Reserved.






