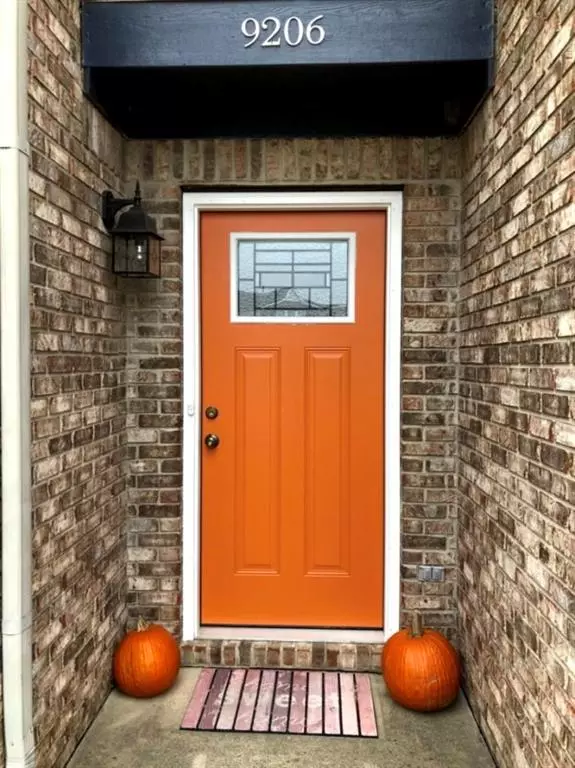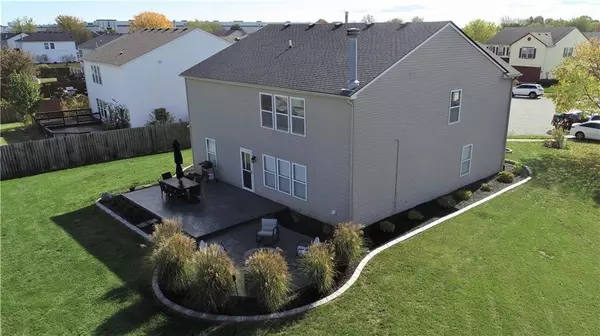$236,000
$265,000
10.9%For more information regarding the value of a property, please contact us for a free consultation.
9206 Princeton CIR Plainfield, IN 46168
3 Beds
3 Baths
2,914 SqFt
Key Details
Sold Price $236,000
Property Type Single Family Home
Sub Type Single Family Residence
Listing Status Sold
Purchase Type For Sale
Square Footage 2,914 sqft
Price per Sqft $80
Subdivision Westmere
MLS Listing ID 21748724
Sold Date 11/25/20
Bedrooms 3
Full Baths 2
Half Baths 1
HOA Fees $27/ann
Year Built 2000
Tax Year 2019
Lot Size 0.361 Acres
Acres 0.361
Property Description
The welcoming yard with new landscaping, stamped concrete walks and patio with firepit in the back are perfect accents for the low maintenance exterior with new trim paint. Fruit trees will blossom in the spring to bring apples and pears to your table. Move-in ready and easy to maintain. Enter to the open main level with new laminate flooring, paint, hardware on int doors, newly renovated 1/2BA, new ext doors, security system, wood-burning fp. Both LR and FR w/EIK..party ready! All appl stay in spacious KT. And there is more! Upstairs both full baths have be completely renovated. MBR features a closet that could be a room! Split bedrooms and a loft for everyone...a home office, game room, second family room. New carpeting, paint. SEE NOW!
Location
State IN
County Hendricks
Rooms
Kitchen Breakfast Bar, Center Island
Interior
Interior Features Attic Access, Walk-in Closet(s)
Heating Forced Air
Cooling Central Air, Ceiling Fan(s)
Fireplaces Number 1
Fireplaces Type Family Room
Equipment Satellite Dish No Controls, Security Alarm Monitored, Smoke Detector
Fireplace Y
Appliance Dishwasher, Disposal, Electric Oven, Range Hood, Refrigerator
Exterior
Exterior Feature Driveway Concrete
Parking Features Attached
Garage Spaces 3.0
Building
Lot Description Sidewalks, Rural In Subdivision, Trees Small, Wedge
Story Two
Foundation Slab
Sewer Sewer Connected
Water Public
Architectural Style TraditonalAmerican
Structure Type Brick,Vinyl Siding
New Construction false
Others
HOA Fee Include Entrance Common,ParkPlayground
Ownership MandatoryFee
Read Less
Want to know what your home might be worth? Contact us for a FREE valuation!

Our team is ready to help you sell your home for the highest possible price ASAP

© 2024 Listings courtesy of MIBOR as distributed by MLS GRID. All Rights Reserved.






