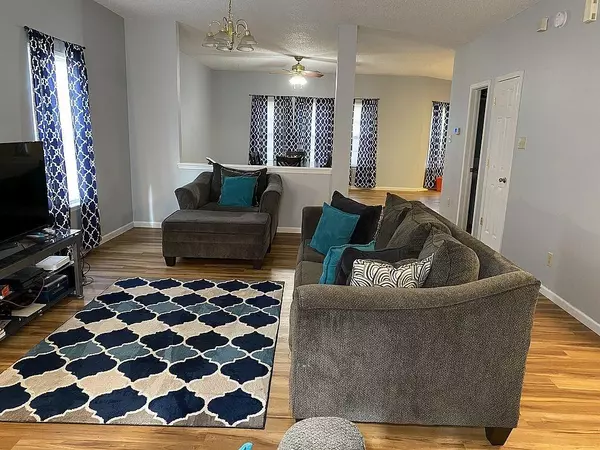$229,000
$229,900
0.4%For more information regarding the value of a property, please contact us for a free consultation.
9260 Amberleigh DR Plainfield, IN 46168
4 Beds
3 Baths
2,472 SqFt
Key Details
Sold Price $229,000
Property Type Single Family Home
Sub Type Single Family Residence
Listing Status Sold
Purchase Type For Sale
Square Footage 2,472 sqft
Price per Sqft $92
Subdivision Westmere
MLS Listing ID 21749962
Sold Date 12/07/20
Bedrooms 4
Full Baths 2
Half Baths 1
HOA Fees $27/ann
Year Built 2002
Tax Year 2019
Lot Size 10,018 Sqft
Acres 0.23
Property Description
4 Bedroom 2 1/2 Baths with new roof (2020), A/C (2019), furnace (2019) and garage door (2019) . Enjoy the spacious back patio perfect for entertaining without neighbors directly behind you and privacy fencing on each side. Water-resistant luxury vinyl planks throughout and beautifully refinished countertops in the kitchen, master and guest bathrooms. All stainless steel kitchen appliances stay. There's plenty of extra counter space with the large island. Very spacious master bedroom with walk-in closet and separate garden tub and shower. All tubs and showers in the master and guest bathrooms are also beautifully refinished. Minutes away from the highway, shopping, restaurants, parks and trails! Avon school system.
Location
State IN
County Hendricks
Rooms
Kitchen Kitchen Eat In
Interior
Interior Features Attic Access
Heating Forced Air
Cooling Central Air
Fireplaces Type None
Equipment Smoke Detector
Fireplace Y
Appliance Dishwasher, Disposal, Kit Exhaust, MicroHood, Electric Oven, Bar Fridge
Exterior
Exterior Feature Driveway Concrete
Parking Features Attached
Garage Spaces 2.0
Building
Lot Description Sidewalks, Suburban, Tree Mature
Story Two
Foundation Slab
Sewer Sewer Connected
Water Public
Architectural Style TraditonalAmerican
Structure Type Vinyl With Brick
New Construction false
Others
HOA Fee Include Association Home Owners,Maintenance
Ownership MandatoryFee
Read Less
Want to know what your home might be worth? Contact us for a FREE valuation!

Our team is ready to help you sell your home for the highest possible price ASAP

© 2024 Listings courtesy of MIBOR as distributed by MLS GRID. All Rights Reserved.





