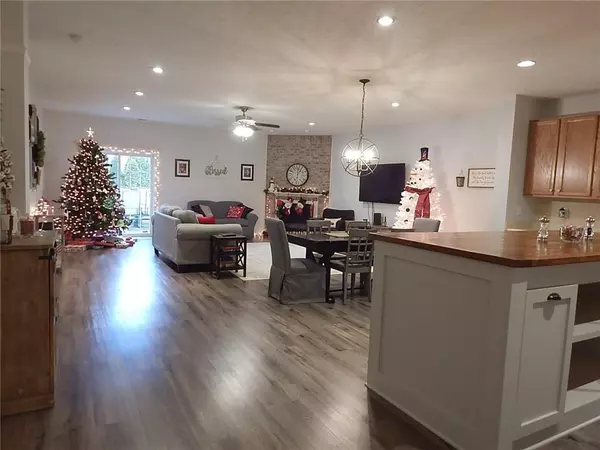$239,000
$237,900
0.5%For more information regarding the value of a property, please contact us for a free consultation.
2582 Foxtail DR Plainfield, IN 46168
3 Beds
2 Baths
2,060 SqFt
Key Details
Sold Price $239,000
Property Type Single Family Home
Sub Type Single Family Residence
Listing Status Sold
Purchase Type For Sale
Square Footage 2,060 sqft
Price per Sqft $116
Subdivision Settlement Bluewood
MLS Listing ID 21757934
Sold Date 01/22/21
Bedrooms 3
Full Baths 2
HOA Fees $56/qua
Year Built 2010
Tax Year 2020
Lot Size 9,583 Sqft
Acres 0.22
Property Description
Sprawling ranch with amazing updates. Huge custom built island with seating and storage makes the large open kitchen unique.
Plenty of 42" cabinets, abundant counter space, tile backsplash and new lighting. Breakfast table divides the great room from kitchen making a perfect gathering spot for meals,games and crafts. Next Christmas,hang your stockings on the mantel of the gas fireplace. All new waterproof flooring throughout family space. Bonus room is Flex space for dining room, den or playroom.
Master is all decked out with board and batten on accent wall, lg bath with dbl sinks, shower and garden tub. Large walkin closet too.
Outside space w/privacy fnce and a deck surrounded with pine trees. Playset will stay. Fin gar. Avon schools.
Location
State IN
County Hendricks
Rooms
Kitchen Breakfast Bar, Center Island, Kitchen Some Updates, Pantry
Interior
Interior Features Attic Pull Down Stairs, Raised Ceiling(s), Walk-in Closet(s), Windows Vinyl, Wood Work Painted
Heating Forced Air
Cooling Central Air, Ceiling Fan(s)
Fireplaces Number 1
Fireplaces Type Gas Log, Great Room
Equipment Satellite Dish No Controls, Security Alarm Monitored, Smoke Detector, Water Purifier, Water-Softener Owned
Fireplace Y
Appliance Electric Cooktop, Dishwasher, Disposal, Microwave, Electric Oven, Refrigerator
Exterior
Exterior Feature Driveway Concrete, Fence Full Rear, Fence Privacy, Playground, Pool Community
Garage Attached
Garage Spaces 2.0
Building
Lot Description Sidewalks, Street Lights, Trees Small
Story One
Foundation Slab
Sewer Sewer Connected
Water Public
Architectural Style Ranch
Structure Type Brick,Vinyl Siding
New Construction false
Others
HOA Fee Include Entrance Common,Insurance,Maintenance,ParkPlayground,Pool,Management,Walking Trails
Ownership MandatoryFee
Read Less
Want to know what your home might be worth? Contact us for a FREE valuation!

Our team is ready to help you sell your home for the highest possible price ASAP

© 2024 Listings courtesy of MIBOR as distributed by MLS GRID. All Rights Reserved.






