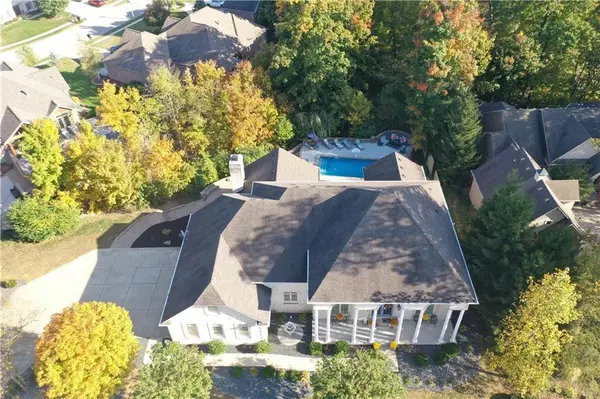$690,000
$749,900
8.0%For more information regarding the value of a property, please contact us for a free consultation.
5745 Hickory Woods DR Plainfield, IN 46168
5 Beds
5 Baths
9,108 SqFt
Key Details
Sold Price $690,000
Property Type Single Family Home
Sub Type Single Family Residence
Listing Status Sold
Purchase Type For Sale
Square Footage 9,108 sqft
Price per Sqft $75
Subdivision Hickory Woods
MLS Listing ID 21758194
Sold Date 03/12/21
Bedrooms 5
Full Baths 4
Half Baths 1
HOA Fees $13/ann
Year Built 2003
Tax Year 2019
Lot Size 0.520 Acres
Acres 0.52
Property Description
Executive Home w/ over 9,000sf of High-End Finishes. This 5 bed, 4.5 bath stunner features solid hardwoods, crown moulding throughout, fresh int./ext. paint, all new LED lighting, Bose surround throughout, Home Theater w/ new carpet. Master on the main level. Gourmet Kitchen features new custom cabinetry, new high-end SS appliances, wine fridge that opens up to sun-drenched Family Rm w/ Gas Fireplace & vaulted ceiling. Walkout Bsmt features 9' ceilings, full Kitchen, Great Rm, Exercise Rm, Hobby Rm, indoor Basketball Ct, tons of storage! Walk out to your private oasis featuring 14x32 inground pool, hot tub, new concrete, fire pit, prof. landscaping.
Location
State IN
County Hendricks
Rooms
Basement 9 feet+Ceiling, Finished, Walk Out
Kitchen Breakfast Bar, Center Island
Interior
Interior Features Attic Stairway, Vaulted Ceiling(s), Walk-in Closet(s), Hardwood Floors, Wet Bar
Heating Dual, Heat Pump
Cooling Central Air, Ceiling Fan(s), Heat Pump
Fireplaces Number 1
Fireplaces Type Family Room, Gas Log
Equipment Hot Tub, Radon System, Satellite Dish Rented, Sump Pump, Sump Pump, Surround Sound, WetBar, Water-Softener Owned
Fireplace Y
Appliance Electric Cooktop, Dishwasher, Disposal, Microwave, Oven, Range Hood, Refrigerator
Exterior
Exterior Feature Driveway Concrete, In Ground Pool, Irrigation System
Parking Features Attached
Garage Spaces 3.0
Building
Lot Description Creek On Property, Sidewalks, Rural In Subdivision, Tree Mature
Story Two
Foundation Concrete Perimeter
Sewer Sewer Connected
Water Public
Architectural Style TraditonalAmerican
Structure Type Brick
New Construction false
Others
HOA Fee Include Entrance Common
Ownership MandatoryFee
Read Less
Want to know what your home might be worth? Contact us for a FREE valuation!

Our team is ready to help you sell your home for the highest possible price ASAP

© 2024 Listings courtesy of MIBOR as distributed by MLS GRID. All Rights Reserved.






