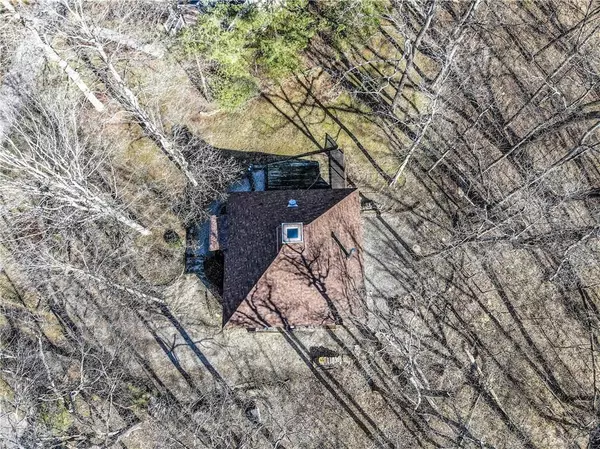$155,000
$149,900
3.4%For more information regarding the value of a property, please contact us for a free consultation.
20900 Ferngrove CT Lawrenceburg, IN 47025
2 Beds
3 Baths
2,560 SqFt
Key Details
Sold Price $155,000
Property Type Single Family Home
Sub Type Single Family Residence
Listing Status Sold
Purchase Type For Sale
Square Footage 2,560 sqft
Price per Sqft $60
Subdivision Hidden Valley
MLS Listing ID 21756625
Sold Date 01/15/21
Bedrooms 2
Full Baths 3
HOA Fees $41
Year Built 1977
Tax Year 2020
Lot Size 10,454 Sqft
Acres 0.24
Property Description
You are unique, why shouldn't your home be as well! You will love the clever use of space in this home with the vast amount of built-in storage solutions and quality custom hardwood cabinetry, solid hardwood doors, and carpentry work. Tasteful kitchen with granite counters, stainless steel backsplash, lots of storage! Lots of flexible space with 2 bedroom areas, 3 full bathrooms, and a versatile loft space that could have many other uses. This home is one with nature with the beautiful landscaping highlighted by natural stone steps & walkways, retaining walls, and plant beds. Great wooded lot, nice deck to relax on and entertain guests. Cash or conventional loan offers only per Seller. ANY OFFERS TO BE RESPONDED TO AFTER 6:00 PM 12/10.
Location
State IN
County Dearborn
Rooms
Basement Finished, Walk Out
Kitchen Center Island, Kitchen Updated
Interior
Interior Features Vaulted Ceiling(s), Hardwood Floors, Screens Complete, Skylight(s), Supplemental Storage, Wood Work Stained
Heating Forced Air, Wood Stove
Cooling Central Air, Ceiling Fan(s)
Equipment Water-Softener Owned
Fireplace Y
Appliance Electric Cooktop, Dishwasher, Dryer, Disposal, MicroHood, Oven, Refrigerator, Free-Standing Freezer, Washer
Exterior
Exterior Feature Driveway Gravel
Garage None
Building
Lot Description Cul-De-Sac, Suburban, Tree Mature, Wooded
Story 1 Leveland + Loft
Foundation Concrete Perimeter, Full
Sewer Community Sewer
Water Community Water
Architectural Style Log/Chalet, Other
Structure Type Wood
New Construction false
Others
HOA Fee Include Other
Ownership MandatoryFee
Read Less
Want to know what your home might be worth? Contact us for a FREE valuation!

Our team is ready to help you sell your home for the highest possible price ASAP

© 2024 Listings courtesy of MIBOR as distributed by MLS GRID. All Rights Reserved.






