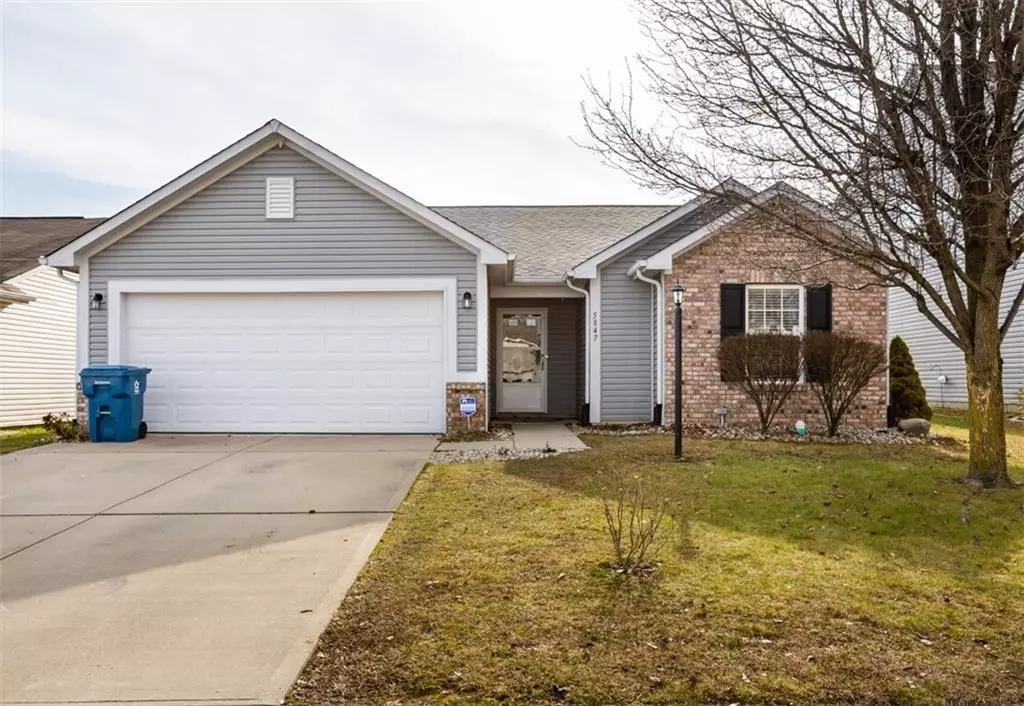$176,000
$182,500
3.6%For more information regarding the value of a property, please contact us for a free consultation.
5847 Mosaic PL Indianapolis, IN 46221
3 Beds
2 Baths
1,439 SqFt
Key Details
Sold Price $176,000
Property Type Single Family Home
Sub Type Single Family Residence
Listing Status Sold
Purchase Type For Sale
Square Footage 1,439 sqft
Price per Sqft $122
Subdivision Crossfield
MLS Listing ID 21760434
Sold Date 02/08/21
Bedrooms 3
Full Baths 2
HOA Fees $16/ann
Year Built 2007
Tax Year 2020
Lot Size 5,662 Sqft
Acres 0.13
Property Description
So many upgrades and everything on one level! Stunning wood-look ceramic tile flooring in main areas, plus new luxury vinyl in master bedroom and 2nd BR. Updated kitchen offers granite tops, tile backsplash, pull out shelving, cabinet hardware, & a large pantry, PLUS all stainless steel appliances! Large Master suite w/private bath & huge walk-in closet! Both bathrooms are completely updated with high-end vanities with quartz and granite tops, and all new fixtures! Cozy living room w/fireplace! Washer and dryer included! Fully fenced backyard with large patio, mini barn, river rock and perennial landscaping. Great neighborhood newer shopping and grocery, and the amazing Southwestway Park down the street with full access to nature.
Location
State IN
County Marion
Rooms
Kitchen Kitchen Eat In, Kitchen Updated, Pantry
Interior
Interior Features Attic Access, Walk-in Closet(s), Windows Vinyl
Heating Forced Air, Heat Pump
Cooling Central Air, Ceiling Fan(s), Heat Pump
Fireplaces Number 1
Fireplaces Type Electric, Living Room
Equipment Smoke Detector
Fireplace Y
Appliance Dishwasher, Dryer, Disposal, MicroHood, Electric Oven, Refrigerator, Washer
Exterior
Exterior Feature Barn Mini, Driveway Concrete, Fence Full Rear, Fence Privacy
Garage Attached
Garage Spaces 2.0
Building
Lot Description Sidewalks, Trees Small
Story One
Foundation Slab
Sewer Sewer Connected
Water Public
Architectural Style Ranch
Structure Type Vinyl With Brick
New Construction false
Others
HOA Fee Include Insurance,Maintenance,Snow Removal
Ownership MandatoryFee
Read Less
Want to know what your home might be worth? Contact us for a FREE valuation!

Our team is ready to help you sell your home for the highest possible price ASAP

© 2024 Listings courtesy of MIBOR as distributed by MLS GRID. All Rights Reserved.






