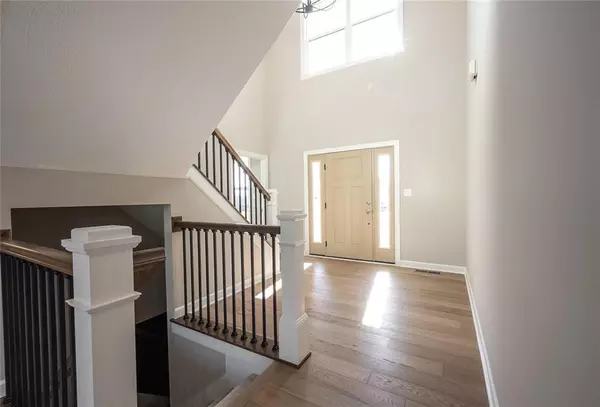$749,900
$749,900
For more information regarding the value of a property, please contact us for a free consultation.
12794 Granite Ridge CIR Fishers, IN 46038
5 Beds
5 Baths
5,543 SqFt
Key Details
Sold Price $749,900
Property Type Single Family Home
Sub Type Single Family Residence
Listing Status Sold
Purchase Type For Sale
Square Footage 5,543 sqft
Price per Sqft $135
Subdivision Granite Ridge
MLS Listing ID 21750447
Sold Date 03/11/21
Bedrooms 5
Full Baths 5
HOA Fees $62/ann
Year Built 2020
Tax Year 2019
Lot Size 0.360 Acres
Acres 0.36
Property Description
Wonderful Modern Farmhouse opportunity in Granite Ridge in Fishers! Phenomenal curb appeal with white siding, black windows, and stained accents. Just over 5500 square feet of fine craftsmanship including 5 bedrooms and 5 baths. Open floor plan with combined great room / kitchen / breakfast room / and main level gust bedroom. Hardwood flooring. Front study and large mud room. Expansive laundry on upper level. Upstairs boasts 4 bedrooms, finished bonus room, and attic storage. Finished lower basement with windows and bath. 3-car finished split garage. Rear covered patio overlooking backyard. Quaint neighborhood of just 19 high end homes with easy access to I-69 and downtown Fishers. This one won't last long!!!
Location
State IN
County Hamilton
Rooms
Basement 9 feet+Ceiling, Finished, Daylight/Lookout Windows
Kitchen Center Island, Pantry WalkIn
Interior
Interior Features Raised Ceiling(s), Walk-in Closet(s), Hardwood Floors, Screens Complete, Wood Work Painted
Heating Forced Air
Cooling Central Air
Fireplaces Number 1
Fireplaces Type Gas Log, Great Room
Equipment Network Ready, Smoke Detector, Sump Pump
Fireplace Y
Appliance Gas Cooktop, Dishwasher, Disposal, Kit Exhaust, Double Oven
Exterior
Exterior Feature Driveway Concrete
Garage Attached
Garage Spaces 3.0
Building
Lot Description Cul-De-Sac, Sidewalks, Storm Sewer, Street Lights, Tree Mature
Story Two
Foundation Concrete Perimeter
Sewer Sewer Connected
Water Public
Architectural Style National/Farmhouse
Structure Type Brick,Wood Siding
New Construction true
Others
HOA Fee Include Association Builder Controls,Entrance Common,Insurance,Maintenance
Ownership MandatoryFee
Read Less
Want to know what your home might be worth? Contact us for a FREE valuation!

Our team is ready to help you sell your home for the highest possible price ASAP

© 2024 Listings courtesy of MIBOR as distributed by MLS GRID. All Rights Reserved.






