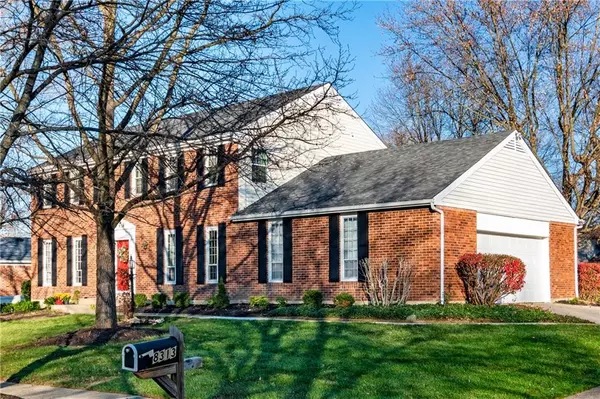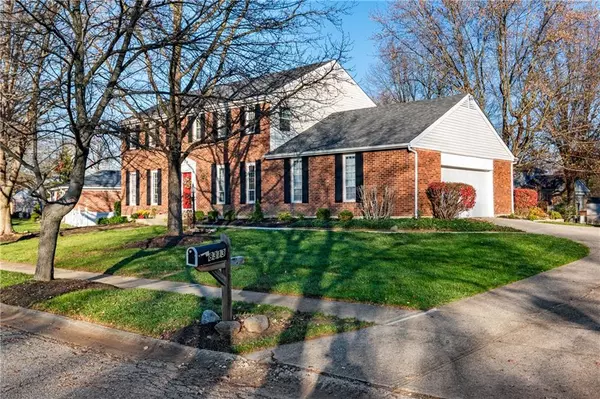$303,000
$295,000
2.7%For more information regarding the value of a property, please contact us for a free consultation.
8313 Scarsdale CT Indianapolis, IN 46256
4 Beds
4 Baths
3,600 SqFt
Key Details
Sold Price $303,000
Property Type Single Family Home
Sub Type Single Family Residence
Listing Status Sold
Purchase Type For Sale
Square Footage 3,600 sqft
Price per Sqft $84
Subdivision Castleton Estates
MLS Listing ID 21752180
Sold Date 01/07/21
Bedrooms 4
Full Baths 2
Half Baths 2
HOA Fees $29/ann
Year Built 1975
Tax Year 2019
Lot Size 0.360 Acres
Acres 0.36
Property Description
Stately brick two story home situated on a 1/3 acre lot in an established neighborhood with a pool. Well maintained property never before offered to the public. Sweet dreams in the lovely Owner's suite with updated bathroom and three secondary bedrooms upstairs with their own updated bathroom. First floor features a classic layout with formal dining and eat-in kitchen, family room w/ fireplace and a versatile living room that could be used as an executive office/work space and more. The basement is a fantastic finished space with retro vibes and a bathroom. The property is on a cul-de-sac street with low traffic and the beautiful yard has plenty of lawn and mature trees. Side entry two car garage makes a beautiful front view of the home.
Location
State IN
County Marion
Rooms
Basement Finished, Daylight/Lookout Windows
Kitchen Breakfast Bar, Kitchen Eat In, Kitchen Updated
Interior
Interior Features Attic Access, Hardwood Floors, Screens Complete, Windows Vinyl
Cooling Central Air, Heat Pump
Fireplaces Number 1
Fireplaces Type Other
Equipment Sump Pump, Water-Softener Owned
Fireplace Y
Appliance Dishwasher, Dryer, Disposal, MicroHood, Electric Oven, Refrigerator, Washer
Exterior
Exterior Feature Driveway Concrete, Pool Community
Garage Attached
Garage Spaces 2.0
Building
Lot Description Cul-De-Sac, Curbs, Sidewalks
Story Two
Foundation Block, Full
Sewer Sewer Connected
Water Public
Architectural Style TraditonalAmerican
Structure Type Aluminum Siding,Brick
New Construction false
Others
HOA Fee Include Association Home Owners,Maintenance,ParkPlayground,Pool,Management
Ownership MandatoryFee
Read Less
Want to know what your home might be worth? Contact us for a FREE valuation!

Our team is ready to help you sell your home for the highest possible price ASAP

© 2024 Listings courtesy of MIBOR as distributed by MLS GRID. All Rights Reserved.






