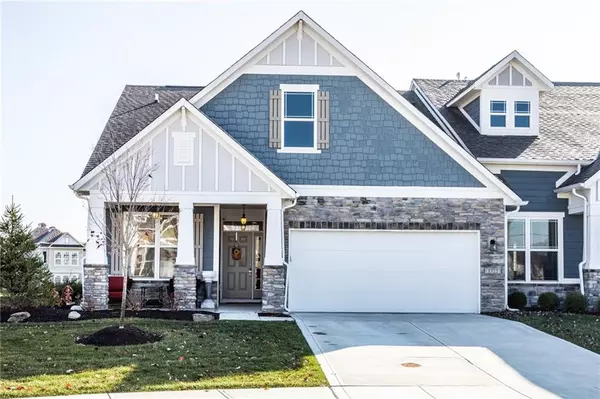$307,500
$309,900
0.8%For more information regarding the value of a property, please contact us for a free consultation.
3322 Heathcliff CT Westfield, IN 46074
3 Beds
3 Baths
2,120 SqFt
Key Details
Sold Price $307,500
Property Type Single Family Home
Sub Type Single Family Residence
Listing Status Sold
Purchase Type For Sale
Square Footage 2,120 sqft
Price per Sqft $145
Subdivision Villages Of Oak Manor
MLS Listing ID 21752175
Sold Date 01/08/21
Bedrooms 3
Full Baths 3
HOA Fees $160/mo
Year Built 2017
Tax Year 2020
Lot Size 7,405 Sqft
Acres 0.17
Property Description
Energy Certified Home. Give up raking leaves, cutting grass and enjoy the many aspects of HOA provided maintence on this beautiful 3BR/3 full BA home w/main floor master bedroom. Luxurious master bath features huge shower w/dual shower heads, lg. walk in closet, raised vanity w/ double sinks. 2nd BR also on main level offers privacy for your guests. Open and bright kitchen w/walk-in pantry upgraded w/double oven range, level 5 cabinets w/crown molding and quartz counter tops. Upstairs you'll find even more living/fun space including the spacious loft, 3rd BR and 3rd full bath! Enjoy your morning coffee or favorite evening beverage in the warm and cozy sunroom. Seller upgraded electrical/HMDI package too! Come see your new home.
Location
State IN
County Hamilton
Rooms
Kitchen Center Island, Pantry WalkIn
Interior
Interior Features Attic Access, Raised Ceiling(s), Walk-in Closet(s)
Heating Forced Air
Cooling Central Air
Equipment Smoke Detector, Programmable Thermostat
Fireplace Y
Appliance Dishwasher, ENERGY STAR Qualified Appliances, Disposal, MicroHood, Electric Oven
Exterior
Exterior Feature Clubhouse, Driveway Concrete, Pool Community
Garage Attached
Garage Spaces 2.0
Building
Lot Description Cul-De-Sac, Pond, Sidewalks
Story One and One Half
Foundation Slab
Sewer Sewer Connected
Water Public
Architectural Style TraditonalAmerican
Structure Type Cement Siding,Stone
New Construction false
Others
HOA Fee Include Association Home Owners,Clubhouse,Entrance Common,Exercise Room,Lawncare,Management,Snow Removal
Ownership MandatoryFee
Read Less
Want to know what your home might be worth? Contact us for a FREE valuation!

Our team is ready to help you sell your home for the highest possible price ASAP

© 2024 Listings courtesy of MIBOR as distributed by MLS GRID. All Rights Reserved.






