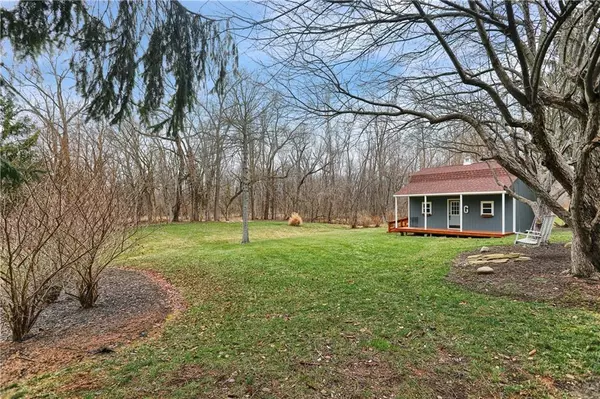$479,900
$499,900
4.0%For more information regarding the value of a property, please contact us for a free consultation.
1418 Sherwood DR Greenfield, IN 46140
3 Beds
6 Baths
5,871 SqFt
Key Details
Sold Price $479,900
Property Type Single Family Home
Sub Type Single Family Residence
Listing Status Sold
Purchase Type For Sale
Square Footage 5,871 sqft
Price per Sqft $81
Subdivision Sherwood Hills
MLS Listing ID 21759988
Sold Date 03/25/21
Bedrooms 3
Full Baths 4
Half Baths 2
Year Built 1988
Tax Year 2020
Lot Size 0.860 Acres
Acres 0.86
Property Description
Looking for an exceptional property that's unique and one-of-a-kind? This is it! This custom Georgian Style home is full of quality, charm and space! There's 4,079 sq ft on the main & upper floors plus an additional 1,792 sq ft in the finished basement! There's a True Grand Entry that's 19x13 with a circular staircase, an amazingly cozy 29x24 Great Room which overlooks the private rear yard and a main floor master suite w/ a walk-in tiled shower, double w/i closets & private hot-tub room! The Gourmet Kitchen is definitely one-of-a-kind one of the most spacious you'll find! There's also a study trimmed in wood from floor to ceiling, a formal dining room, a game room & family room in the basement and so much more!
Location
State IN
County Hancock
Rooms
Basement Finished
Kitchen Breakfast Bar, Kitchen Eat In, Kitchen Some Updates
Interior
Interior Features Attic Access, Walk-in Closet(s), Hardwood Floors
Heating Dual, Forced Air
Cooling Central Air
Fireplaces Number 1
Fireplaces Type Gas Log, Great Room
Equipment Central Vacuum, Hot Tub, Smoke Detector, Sump Pump, Water-Softener Owned
Fireplace Y
Appliance Gas Cooktop, Dishwasher, Disposal, Microwave, Oven, Refrigerator, Trash Compactor, Wine Cooler
Exterior
Exterior Feature Barn Storage
Garage Attached
Garage Spaces 2.0
Building
Lot Description Tree Mature
Story Two
Foundation Concrete Perimeter
Sewer Sewer Connected
Water Public
Architectural Style Federal/Georgian
Structure Type Brick
New Construction false
Others
Ownership NoAssoc
Read Less
Want to know what your home might be worth? Contact us for a FREE valuation!

Our team is ready to help you sell your home for the highest possible price ASAP

© 2024 Listings courtesy of MIBOR as distributed by MLS GRID. All Rights Reserved.






