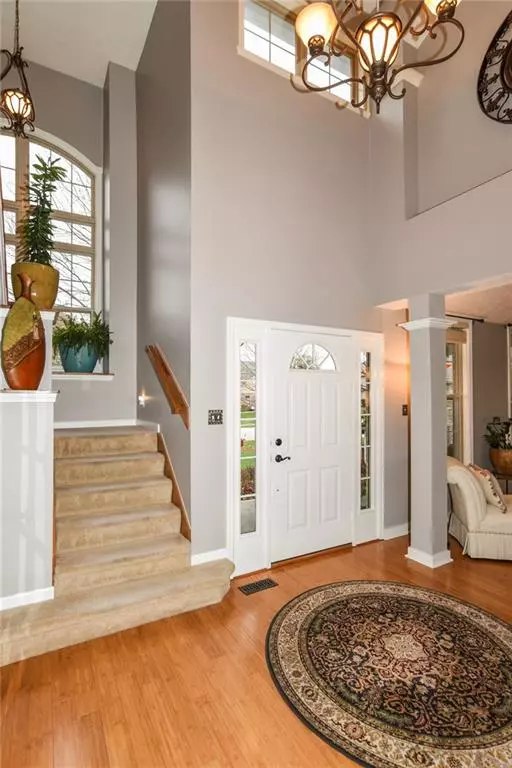$394,900
$394,900
For more information regarding the value of a property, please contact us for a free consultation.
7340 Chestnut Hills BLVD Indianapolis, IN 46278
4 Beds
4 Baths
4,262 SqFt
Key Details
Sold Price $394,900
Property Type Single Family Home
Sub Type Single Family Residence
Listing Status Sold
Purchase Type For Sale
Square Footage 4,262 sqft
Price per Sqft $92
Subdivision Chestnut Hill
MLS Listing ID 21755969
Sold Date 01/16/21
Bedrooms 4
Full Baths 3
Half Baths 1
HOA Fees $72/ann
HOA Y/N Yes
Year Built 1997
Tax Year 2020
Lot Size 0.340 Acres
Acres 0.34
Property Description
Beautiful home with open flr plan, 4 bdrms, 4 baths, room for everyone and everything. Entertain in the generous LR,DR or FR, which is enhanced by a gas fireplace. The lg W/O bsmt. offers more living space, with a Full Ba, wet bar, loads of space. The renovated kitchen features 48 in soft-close semi-custom wood cabinets, quartz counters, backsplash and new SS appls. Owner's suite has big WIC and all new bath, with new dbl sink vanity, glass shower, flooring. The backyard has splendid views and privacy. Bike to Eagle Creek Park. The large deck ideal to relax and watch sunsets. Roof(2015),Ext. paint(2017), HVAC/Tankless Wtr. Heater(2018), Kitchen, Owner's bath, new French Drains, Deck reno/paint (all 2020). Near major hwys./shopping.
Location
State IN
County Marion
Rooms
Basement Finished, Walk Out, Sump Pump
Kitchen Kitchen Updated
Interior
Interior Features Attic Access, Cathedral Ceiling(s), Walk-in Closet(s), Hardwood Floors, Wet Bar, Paddle Fan, Entrance Foyer, Center Island, Pantry
Cooling Central Electric
Fireplaces Number 1
Fireplaces Type Family Room, Gas Log
Equipment Smoke Alarm
Fireplace Y
Appliance Dishwasher, Dryer, Disposal, MicroHood, Gas Oven, Refrigerator, Washer, Tankless Water Heater, Water Softener Owned
Exterior
Exterior Feature Sprinkler System
Garage Spaces 2.0
Utilities Available Cable Connected, Gas
Waterfront true
Parking Type Attached, Concrete
Building
Story Two
Foundation Concrete Perimeter
Water Municipal/City
Architectural Style TraditonalAmerican
Structure Type Wood Brick
New Construction false
Schools
Elementary Schools Fishback Creek Public Academy
Middle Schools Lincoln Middle School
High Schools Pike High School
School District Msd Pike Township
Others
HOA Fee Include Entrance Common, Maintenance, Management, Snow Removal, Other
Ownership Mandatory Fee
Acceptable Financing Conventional
Listing Terms Conventional
Read Less
Want to know what your home might be worth? Contact us for a FREE valuation!

Our team is ready to help you sell your home for the highest possible price ASAP

© 2024 Listings courtesy of MIBOR as distributed by MLS GRID. All Rights Reserved.






