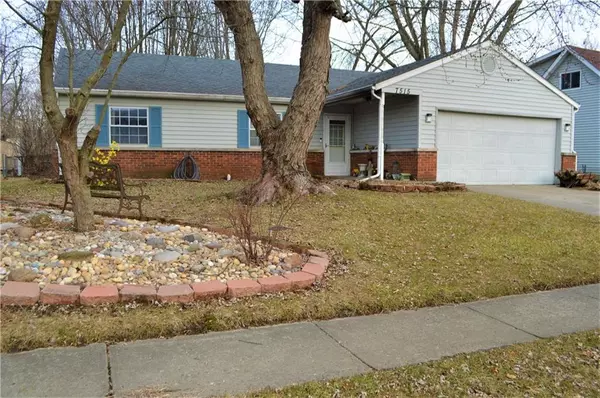$200,650
$199,900
0.4%For more information regarding the value of a property, please contact us for a free consultation.
7515 Gordon WAY Indianapolis, IN 46237
3 Beds
2 Baths
1,860 SqFt
Key Details
Sold Price $200,650
Property Type Single Family Home
Sub Type Single Family Residence
Listing Status Sold
Purchase Type For Sale
Square Footage 1,860 sqft
Price per Sqft $107
Subdivision Muirfield
MLS Listing ID 21768451
Sold Date 04/09/21
Bedrooms 3
Full Baths 2
Year Built 1978
Tax Year 2019
Lot Size 10,149 Sqft
Acres 0.233
Property Description
Supersized Franklin Twsp Ranch Home loaded for living! Features: 1860 sqft, Big Great Room w/nice Gas Log Fireplace, Large Master Bedrm w/walk-in closet & updated bath. 24x14 Tiled Sunroom w/lots of natural lighting, a perfect in-home craft room! Wooded Back Yard Oasis w/Custom Tiered Deck, Fire pit for cookouts, Huge Storage Barn & Fully Fenced! Kitchen w/breakfast bar & dining area (part of the 19x10 on BLC sheet). Cov front porch. Updates Incl: Thermal Windows, HVAC, Roof & leaf guard gutters, Bath, Water Htr & other. Flexible floor plan could be 3 bdrm or 2 bdrm w/den (current set up). Both refrigerators included, stove & newer washer & dryer. 2 Car att garage w/opener & pull down storage. Just needs your final touches to call it home!
Location
State IN
County Marion
Rooms
Kitchen Breakfast Bar, Kitchen Some Updates
Interior
Interior Features Attic Access, Attic Pull Down Stairs, Walk-in Closet(s), Windows Thermal, Windows Vinyl
Heating Baseboard, Forced Air
Cooling Central Air, Ceiling Fan(s)
Fireplaces Number 1
Fireplaces Type Blower Fan, Insert, Gas Log, Great Room
Equipment Smoke Detector
Fireplace Y
Appliance Dishwasher, Dryer, Disposal, Electric Oven, Refrigerator, Washer
Exterior
Exterior Feature Barn Storage, Driveway Concrete, Fence Full Rear
Garage Attached, Other
Garage Spaces 2.0
Building
Lot Description Curbs, Sidewalks, Tree Mature, See Remarks
Story One
Foundation Slab
Sewer Sewer Connected
Water Public
Architectural Style Contemporary, Ranch
Structure Type Vinyl With Brick
New Construction false
Others
Ownership NoAssoc
Read Less
Want to know what your home might be worth? Contact us for a FREE valuation!

Our team is ready to help you sell your home for the highest possible price ASAP

© 2024 Listings courtesy of MIBOR as distributed by MLS GRID. All Rights Reserved.






