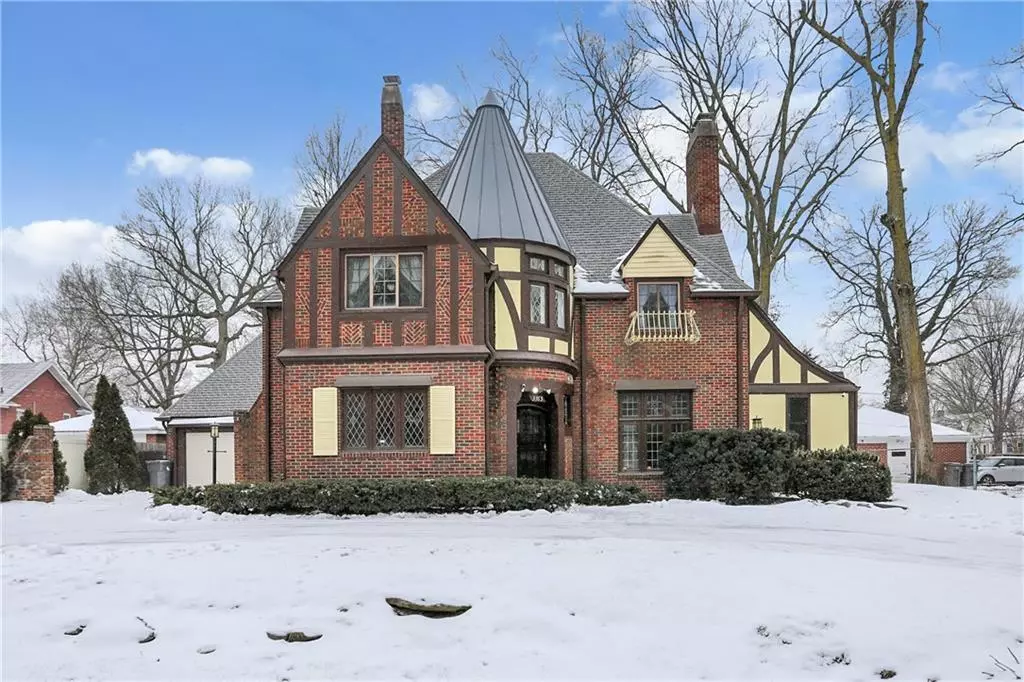$315,000
$299,999
5.0%For more information regarding the value of a property, please contact us for a free consultation.
3763 Watson RD Indianapolis, IN 46205
4 Beds
4 Baths
4,824 SqFt
Key Details
Sold Price $315,000
Property Type Single Family Home
Sub Type Single Family Residence
Listing Status Sold
Purchase Type For Sale
Square Footage 4,824 sqft
Price per Sqft $65
Subdivision Watson Park
MLS Listing ID 21765614
Sold Date 04/07/21
Bedrooms 4
Full Baths 2
Half Baths 2
Year Built 1920
Tax Year 2019
Lot Size 0.324 Acres
Acres 0.324
Property Description
Stunning 4BR/2/2BA Tudor Revival home in historic Watson Park! Original hardwoods, built-ins & charm thru-out! Spacious foyer leads to large living room with fireplace, leaded glass windows, & access to 3 seasons room. Formal dining with crown molding overlooks the private backyard. Kitchen with breakfast nook & quartz counters. Huge great room with skylights & antique cast iron stove has access to the veranda & oversized patio. Main floor bedroom with shelving can be an office. Upstairs has big bedrooms including amazing master suite with dressing room & renovated bath. Walk-up basement has 2nd kitchen, large laundry & family room with fireplace. 2 car garage & across from bird preserve. This elegant home awaits your finishing touches!
Location
State IN
County Marion
Rooms
Basement Finished, Walk Out
Kitchen Breakfast Bar, Kitchen Some Updates
Interior
Interior Features Built In Book Shelves, Raised Ceiling(s), Vaulted Ceiling(s), Hardwood Floors, Window Metal, Wood Work Stained
Heating Hot Water, SpaceWallUnit
Cooling Central Air
Fireplaces Number 3
Fireplaces Type Family Room, Great Room, Living Room, Woodburning Fireplce
Equipment Security Alarm Paid
Fireplace Y
Appliance Dishwasher, Dryer, Kit Exhaust, Gas Oven, Refrigerator, Washer
Exterior
Exterior Feature Driveway Concrete, Fence Full Rear, Fence Privacy
Garage Attached
Garage Spaces 2.0
Building
Lot Description Sidewalks, Tree Mature
Story Two
Foundation Block
Sewer Sewer Connected
Water Public
Architectural Style English/Tudor
Structure Type Brick,Stucco
New Construction false
Others
Ownership VoluntaryFee
Read Less
Want to know what your home might be worth? Contact us for a FREE valuation!

Our team is ready to help you sell your home for the highest possible price ASAP

© 2024 Listings courtesy of MIBOR as distributed by MLS GRID. All Rights Reserved.






