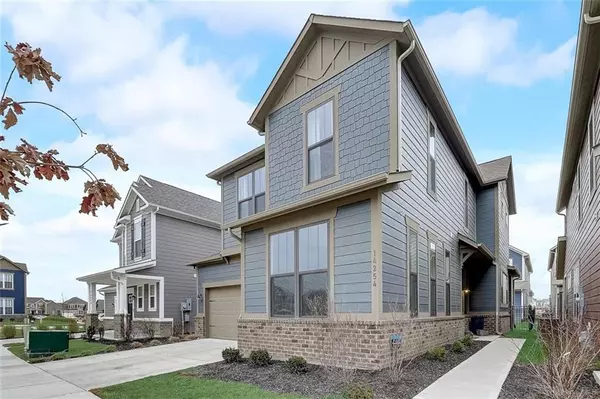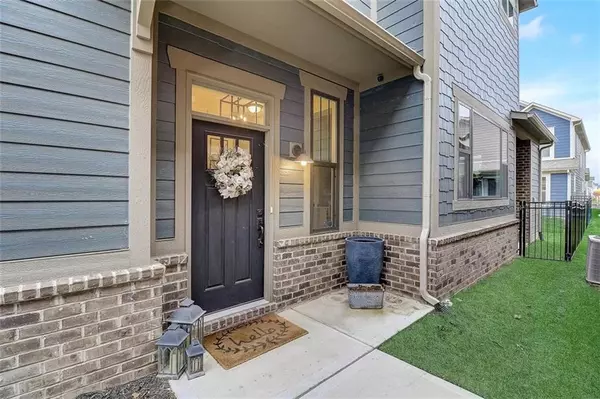$404,000
$414,900
2.6%For more information regarding the value of a property, please contact us for a free consultation.
14254 Spurr LN Carmel, IN 46033
4 Beds
3 Baths
2,456 SqFt
Key Details
Sold Price $404,000
Property Type Single Family Home
Sub Type Single Family Residence
Listing Status Sold
Purchase Type For Sale
Square Footage 2,456 sqft
Price per Sqft $164
Subdivision The Grove At Legacy
MLS Listing ID 21761092
Sold Date 03/15/21
Bedrooms 4
Full Baths 3
HOA Fees $126/qua
Year Built 2018
Tax Year 2019
Lot Size 3,920 Sqft
Acres 0.09
Property Description
Beautiful East Carmel customized 4 bed/3 bath home. This better-than-new two year old home offers a main floor bedroom/flex room, beautiful owner’s bath with soaking tub, upstairs loft, stunning on-trend kitchen of your dreams and outdoor living area with fireplace. No builder grade finishes here – every inch of the home has been upgraded by a designer including tiled fireplace with custom floor to ceiling trim work, open shelves, marble ceiling height backsplash and more. Chef's kitchen with quartz counters, farmhouse sink, updated lighting and gas cooktop. Spectacular covered porch with outdoor gas fireplace. Fabulous neighborhood amenities include trails, pool and playground and great walkability to local coffee shops and more!
Location
State IN
County Hamilton
Rooms
Kitchen Breakfast Bar, Center Island, Pantry WalkIn
Interior
Interior Features Raised Ceiling(s), Walk-in Closet(s), Screens Complete, Windows Thermal, Wood Work Painted
Heating Forced Air
Cooling Central Air
Fireplaces Number 2
Fireplaces Type Gas Log, Great Room, Other
Equipment CO Detectors, Smoke Detector, Surround Sound
Fireplace Y
Appliance Gas Cooktop, Dishwasher, Dryer, Disposal, Microwave, Oven, Range Hood, Washer
Exterior
Exterior Feature Driveway Concrete, Fence Full Rear, Fire Pit, Pool Community
Garage Attached
Garage Spaces 2.0
Building
Lot Description Sidewalks, Trees Small
Story Two
Foundation Slab
Sewer Sewer Connected
Water Public
Architectural Style TraditonalAmerican
Structure Type Cement Siding
New Construction false
Others
HOA Fee Include Clubhouse,Entrance Common,ParkPlayground,Pool
Ownership MandatoryFee
Read Less
Want to know what your home might be worth? Contact us for a FREE valuation!

Our team is ready to help you sell your home for the highest possible price ASAP

© 2024 Listings courtesy of MIBOR as distributed by MLS GRID. All Rights Reserved.






