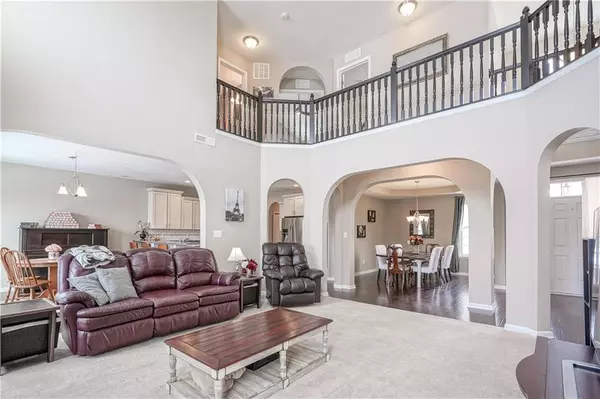$405,000
$355,000
14.1%For more information regarding the value of a property, please contact us for a free consultation.
12434 Wolverton WAY Fishers, IN 46037
4 Beds
3 Baths
4,459 SqFt
Key Details
Sold Price $405,000
Property Type Single Family Home
Sub Type Single Family Residence
Listing Status Sold
Purchase Type For Sale
Square Footage 4,459 sqft
Price per Sqft $90
Subdivision South Avalon
MLS Listing ID 21767478
Sold Date 04/21/21
Bedrooms 4
Full Baths 3
HOA Fees $38/qua
Year Built 2014
Tax Year 2019
Lot Size 8,276 Sqft
Acres 0.19
Property Description
Get a little slice of South Avalon! Perfect location tucked behind Hamilton Southeastern High School. Upon entering this 2 story entry, feast your eyes upon the beautiful great room filled with natural light and a fireplace. Take a tour through your dream kitchen loaded with stainless steel appliances, granite counter tops, double oven, and a new subway tile backsplash. Many other features of this home include a main level bedroom that could be an in-law quarters, office space, extremely large loft area, the biggest walk-in closet you have ever seen, fenced in and private back yard, and an unfinished basement with roughed-in plumbing. The basement is a clean slate allowing you to create your own vision.
Location
State IN
County Hamilton
Rooms
Basement 9 feet+Ceiling, Roughed In, Unfinished, Egress Window(s)
Kitchen Breakfast Bar, Center Island
Interior
Interior Features Attic Access, Raised Ceiling(s), Tray Ceiling(s), Vaulted Ceiling(s), Hardwood Floors, Screens Complete
Heating Forced Air
Cooling Central Air
Fireplaces Number 1
Fireplaces Type Family Room, Gas Log
Equipment CO Detectors, Smoke Detector, Sump Pump
Fireplace Y
Appliance Electric Cooktop, Dishwasher, Disposal, Kit Exhaust, Microwave, Oven, Double Oven
Exterior
Exterior Feature Fence Full Rear, Pool Community, Pool House, Irrigation System, Tennis Community
Garage Attached
Garage Spaces 3.0
Building
Lot Description Sidewalks, Storm Sewer, Street Lights, Trees Small
Story Two
Foundation Concrete Perimeter, Full
Sewer Sewer Connected
Water Public
Architectural Style TraditonalAmerican
Structure Type Brick
New Construction false
Others
HOA Fee Include Association Builder Controls,Clubhouse,Entrance Common,Maintenance,ParkPlayground,Pool,Management
Ownership MandatoryFee
Read Less
Want to know what your home might be worth? Contact us for a FREE valuation!

Our team is ready to help you sell your home for the highest possible price ASAP

© 2024 Listings courtesy of MIBOR as distributed by MLS GRID. All Rights Reserved.






