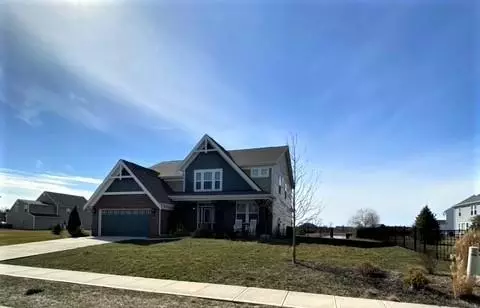$435,000
$419,900
3.6%For more information regarding the value of a property, please contact us for a free consultation.
5572 Auburndale DR Bargersville, IN 46106
4 Beds
4 Baths
4,270 SqFt
Key Details
Sold Price $435,000
Property Type Single Family Home
Sub Type Single Family Residence
Listing Status Sold
Purchase Type For Sale
Square Footage 4,270 sqft
Price per Sqft $101
Subdivision Manor At Somerset
MLS Listing ID 21771824
Sold Date 05/03/21
Bedrooms 4
Full Baths 3
Half Baths 1
HOA Fees $47/ann
HOA Y/N Yes
Year Built 2016
Tax Year 2020
Lot Size 0.294 Acres
Acres 0.294
Property Description
Congrats! You have officially found the house you've been dreaming of! This 4BR 3.5 bath checks all the boxes! This beauty offers a spacious, updated, open floorplan on the main level including beautiful granite and SS appliances in the kitchen, gorgeous view of the lake through your picture windows, and a fireplace to warm up by in the colder months. The large 15X25 rec room offers extra space to spread out or can easily be converted to a 5th BR! Need more space? Head to the finished basement complete with full bath and extra storage room and enjoy! The fully fenced backyard overlooking the pond and newly added pergola make for the perfect outdoor retreat for everyone! Don't miss this one! New flooring in office scheduled to be installed.
Location
State IN
County Johnson
Rooms
Basement Ceiling - 9+ feet, Finished, Full, Egress Window(s), Sump Pump w/Backup
Kitchen Kitchen Updated
Interior
Interior Features Tray Ceiling(s), Walk-in Closet(s), Hardwood Floors, Screens Complete, Windows Thermal, Windows Vinyl, Eat-in Kitchen, Hi-Speed Internet Availbl, Center Island, Pantry
Heating Forced Air, Gas
Cooling Central Electric
Fireplaces Number 1
Fireplaces Type Family Room, Gas Log
Equipment Smoke Alarm
Fireplace Y
Appliance Dishwasher, Disposal, Microwave, Electric Oven, Refrigerator, Electric Water Heater
Exterior
Exterior Feature Tennis Community
Garage Spaces 2.0
Utilities Available Cable Available
Waterfront true
Parking Type Attached, Concrete
Building
Story Multi/Split
Foundation Concrete Perimeter
Water Municipal/City
Architectural Style Multi-Level
Structure Type Brick, Vinyl Siding
New Construction false
Schools
Elementary Schools Center Grove Elementary School
Middle Schools Center Grove Middle School Central
High Schools Center Grove High School
School District Center Grove Community School Corp
Others
HOA Fee Include Association Home Owners, Entrance Common, Maintenance, ParkPlayground, Management, Snow Removal, Tennis Court(s)
Ownership Mandatory Fee
Acceptable Financing Conventional, FHA
Listing Terms Conventional, FHA
Read Less
Want to know what your home might be worth? Contact us for a FREE valuation!

Our team is ready to help you sell your home for the highest possible price ASAP

© 2024 Listings courtesy of MIBOR as distributed by MLS GRID. All Rights Reserved.






