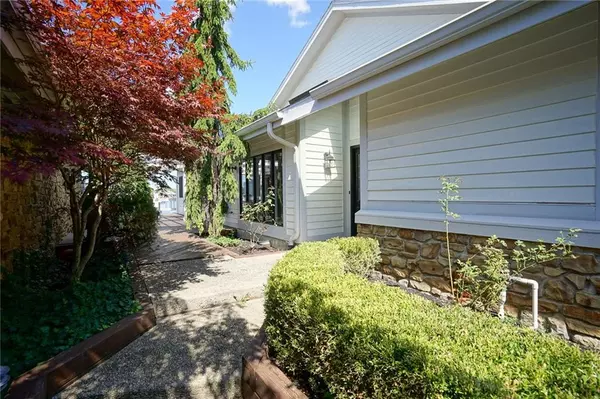$875,000
$895,000
2.2%For more information regarding the value of a property, please contact us for a free consultation.
8182 N Dean RD Indianapolis, IN 46240
3 Beds
3 Baths
3,935 SqFt
Key Details
Sold Price $875,000
Property Type Condo
Sub Type Condominium
Listing Status Sold
Purchase Type For Sale
Square Footage 3,935 sqft
Price per Sqft $222
Subdivision Lake Clearwater
MLS Listing ID 21711261
Sold Date 08/27/20
Bedrooms 3
Full Baths 3
HOA Fees $395/mo
Year Built 1991
Tax Year 2020
Property Description
PANORAMIC VIEW OF LAKE CLEARWATER WITH MULTI-LEVEL DECKS,PRIVATE COURTYARD, PERGOLA & BOAT DOCK!! GREAT RM WITH HARDWOOD FLOORING FEATURES TILED GAS FIREPLACE, SOARING CEILING AND WALL OF WINDOWS FOR LAKE AND SUNSET VIEWS. FABULOUS EUROPEAN-STYLE KITCHEN W/DISTRESSED WOOD CABS,GRANITE COUNTERS,TUMBLED MARBLE BACKSPLASH,6-BURNER GAS COOKTOP & BRKFST BAR. COZY DEN W/BLT-INS, SPACIOUS MAIN LEVEL MSTR STE W/FPLC,BLT-INS,WALK IN CLOSET & JACUZZI TUB. DYNAMITE W/O LOWER/LEVEL W/HOME THEATRE,WINE REFRIGERATOR,WET BAR,FIREPLACE,EXERCISE AREA AND LOTS OF STORAGE. PRISTINE SPRING FED LAKE WITH FISH TO CATCH AND PONTOON CRUISES TO TAKE. LAKE LOVER'S DREAM COME TRUE IF YOU ACT NOW!
Location
State IN
County Marion
Rooms
Basement 9 feet+Ceiling, Finished, Partial, Walk Out
Kitchen Breakfast Bar, Kitchen Eat In, Kitchen Updated, Pantry
Interior
Interior Features Built In Book Shelves, Cathedral Ceiling(s), Walk-in Closet(s), Hardwood Floors, Windows Thermal, Wood Work Painted
Heating Forced Air
Cooling Central Air, Ceiling Fan(s)
Fireplaces Number 4
Fireplaces Type Gas Starter, Great Room, Masonry
Equipment Gas Grill, Security Alarm Monitored, Security Alarm Paid, Smoke Detector, Sump Pump, Theater Equipment, WetBar
Fireplace Y
Appliance Gas Cooktop, Dishwasher, Down Draft, Disposal, Microwave, Oven, Refrigerator, Bar Fridge, Trash Compactor, Warming Drawer
Exterior
Exterior Feature Driveway Exposed Aggregate, Irrigation System
Garage Attached
Garage Spaces 2.0
Building
Lot Description Dock Owned, Lakefront
Story One
Foundation Concrete Perimeter
Sewer Sewer Connected
Water Public
Architectural Style Ranch, TraditonalAmerican
Structure Type Cedar,Stone
New Construction false
Others
HOA Fee Include Association Home Owners,Entrance Common,Insurance,Maintenance Structure,Maintenance,Management,Security,Snow Removal
Ownership MandatoryFee
Read Less
Want to know what your home might be worth? Contact us for a FREE valuation!

Our team is ready to help you sell your home for the highest possible price ASAP

© 2024 Listings courtesy of MIBOR as distributed by MLS GRID. All Rights Reserved.






