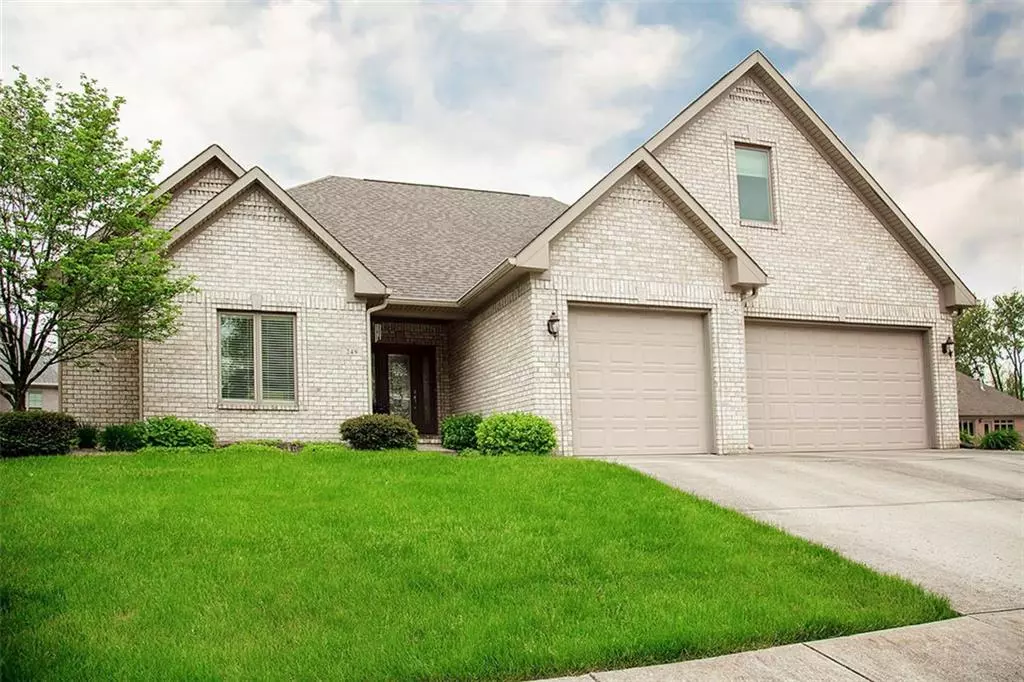$350,000
$350,000
For more information regarding the value of a property, please contact us for a free consultation.
249 N Woodridge DR Pittsboro, IN 46167
3 Beds
3 Baths
3,533 SqFt
Key Details
Sold Price $350,000
Property Type Single Family Home
Sub Type Single Family Residence
Listing Status Sold
Purchase Type For Sale
Square Footage 3,533 sqft
Price per Sqft $99
Subdivision Woodridge Commons
MLS Listing ID 21715203
Sold Date 07/14/20
Bedrooms 3
Full Baths 2
Half Baths 1
HOA Fees $66/ann
Year Built 2005
Tax Year 2020
Lot Size 0.260 Acres
Acres 0.26
Property Description
ABSOLUTELY STUNNING FULL BRICK CUSTOM HOME IN A LOW MAINTENANCE NEIGHBORHOOD. QUALITY AND STYLE ABOUND IN THIS WIDE OPEN CONCEPT, SPLIT FLOOR PLAN HOME. THIS ELEGANT THREE BEDROOM, TWO AND 1/2 BATH, THREE CAR GARAGE HOME IS LOADED WITH THE FEATURES YOU HAVE BEEN LOOKING FOR. HIGH END CHERRY HARDWOOD FLOORS, VOLUME CEILINGS WITH MULTIPLE CAN LIGHTING, SOLID SURFACE COUNTER TOPS, STAINLESS APPLIANCES ARE THE TIP OF THE ICEBERG IN THIS WELL-CRAFTED HOME. ADDED FEATURES ARE A LARGE LOFT FOR SECOND LIVING SPACE, AN OVERSIZED BONUS ROOM OFF GARAGE FOR WORKSHOP OR EXERCISE ROOM, AND A LAUNDRY ROOM LARGE ENOUGH TO DOUBLE AS A OFFICE/PLANNING CENTER. NO COOKIE CUTTER HOME HERE, EVERY ASPECT WAS DESIGNED FROM THE BOTTOM UP FOR CLASS AND COMFORT!
Location
State IN
County Hendricks
Rooms
Kitchen Breakfast Bar, Center Island, Kitchen Updated, Pantry WalkIn
Interior
Interior Features Attic Access, Raised Ceiling(s), Hardwood Floors, Window Metal, Wood Work Painted
Heating Forced Air, Humidifier
Cooling Central Air, Ceiling Fan(s)
Fireplaces Type None
Equipment Smoke Detector, Sump Pump, Programmable Thermostat, Water-Softener Owned
Fireplace Y
Appliance Electric Cooktop, Dishwasher, Disposal, Microwave, Convection Oven, Range Hood
Exterior
Exterior Feature Driveway Concrete
Garage Attached
Garage Spaces 3.0
Building
Lot Description Sidewalks, Storm Sewer, Street Lights, Rural In Subdivision, Tree Mature
Story 1 Leveland + Loft
Foundation Block
Sewer Sewer Connected
Water Public
Architectural Style Ranch, TraditonalAmerican
Structure Type Brick
New Construction false
Others
HOA Fee Include Association Home Owners,Entrance Common,Insurance,Lawncare
Ownership MandatoryFee
Read Less
Want to know what your home might be worth? Contact us for a FREE valuation!

Our team is ready to help you sell your home for the highest possible price ASAP

© 2024 Listings courtesy of MIBOR as distributed by MLS GRID. All Rights Reserved.






