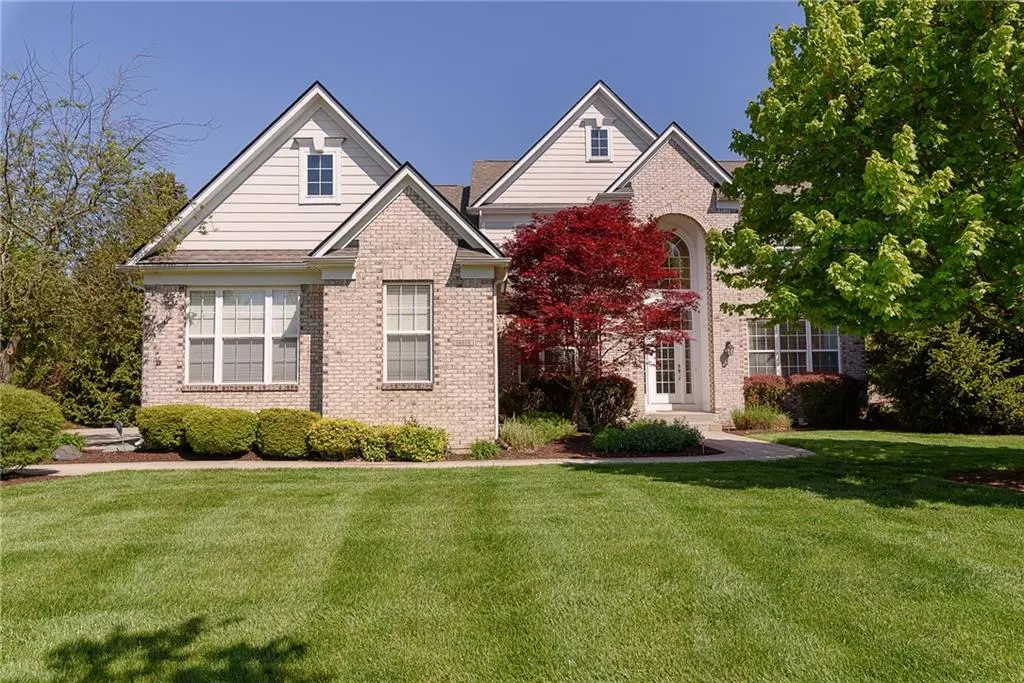$421,000
$409,900
2.7%For more information regarding the value of a property, please contact us for a free consultation.
14614 ACACIO DR Fishers, IN 46040
5 Beds
5 Baths
5,274 SqFt
Key Details
Sold Price $421,000
Property Type Single Family Home
Sub Type Single Family Residence
Listing Status Sold
Purchase Type For Sale
Square Footage 5,274 sqft
Price per Sqft $79
Subdivision Woods At Geist Overlook
MLS Listing ID 21706349
Sold Date 06/19/20
Bedrooms 5
Full Baths 4
Half Baths 1
HOA Fees $47/ann
Year Built 2004
Tax Year 2019
Lot Size 0.540 Acres
Acres 0.54
Property Description
Amazing 5 Bedroom,4.5 Bath Home Near Geist in Award Winning HSE Schools.Two Story Entrance Welcomes you to NEW PERGO Laminate Hardwood on main.UPDATED KITCHEN features White 42in Cabs w/Hardware,Backsplash,SS Appl & Island OPEN to Oversized Family Room w/FIREPLACE.Upgraded Trimwork in Formal Dining, NEW Powder Bath+OFFICE on Main.HUGE LOT offers plenty of space for "social distancing" on PATIO, around FIREPIT, in grass & on Playset.Oversized Master Bedroom w/Refreshed Bath & Walk-in closet.Bedroom 2 & 3 have JACK-N-JILL Bath, Bedroom 4 has ENSUITE.Bonus LOFT area.NEWLY FINISHED Daylight BASEMENT is an Entertainer's Dream. REC Room,Custom BAR,Bedroom,BATH,Exercise Room+Storage area.Finished 3 CAR Side-Load Garage.NEW ROOF.Newer Mechanicals.
Location
State IN
County Hamilton
Rooms
Basement 9 feet+Ceiling, Finished, Full, Daylight/Lookout Windows
Kitchen Breakfast Bar, Center Island, Kitchen Updated, Pantry
Interior
Interior Features Attic Access, Tray Ceiling(s), Walk-in Closet(s), Windows Vinyl, Wood Work Painted
Heating Forced Air
Cooling Central Air, Ceiling Fan(s)
Fireplaces Number 1
Fireplaces Type Gas Log, Great Room
Equipment Security Alarm Paid, Smoke Detector, Sump Pump, Programmable Thermostat, Water-Softener Owned
Fireplace Y
Appliance Dishwasher, Dryer, MicroHood, Electric Oven, Refrigerator, Washer
Exterior
Exterior Feature Driveway Concrete, Fire Pit, Playground
Garage Attached
Garage Spaces 3.0
Building
Lot Description Curbs, Sidewalks, Suburban, Tree Mature
Story Two
Foundation Concrete Perimeter
Sewer Sewer Connected
Water Public
Architectural Style TraditonalAmerican
Structure Type Brick,Cement Siding
New Construction false
Others
HOA Fee Include Association Home Owners,Entrance Common,Insurance,Maintenance,Management,Snow Removal
Ownership MandatoryFee
Read Less
Want to know what your home might be worth? Contact us for a FREE valuation!

Our team is ready to help you sell your home for the highest possible price ASAP

© 2024 Listings courtesy of MIBOR as distributed by MLS GRID. All Rights Reserved.






