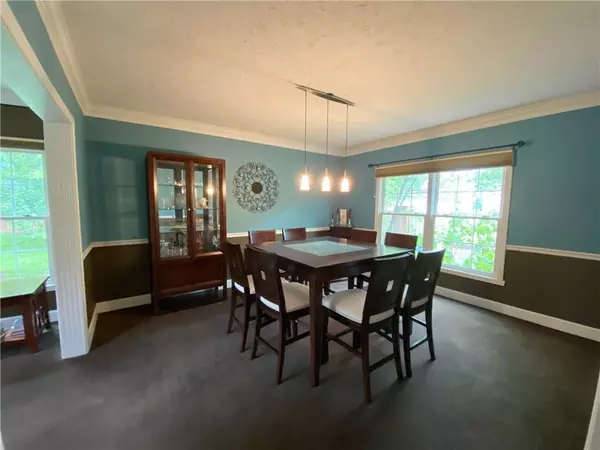$283,000
$275,000
2.9%For more information regarding the value of a property, please contact us for a free consultation.
9136 Pointe CT Fishers, IN 46037
4 Beds
3 Baths
2,456 SqFt
Key Details
Sold Price $283,000
Property Type Single Family Home
Sub Type Single Family Residence
Listing Status Sold
Purchase Type For Sale
Square Footage 2,456 sqft
Price per Sqft $115
Subdivision Delaware Pointe
MLS Listing ID 21716165
Sold Date 08/14/20
Bedrooms 4
Full Baths 2
Half Baths 1
HOA Fees $29/ann
Year Built 1993
Tax Year 2020
Lot Size 0.290 Acres
Acres 0.29
Property Description
Amazing one of a kind, well cared for home situated in a lovely cul-de-sac in the heart of Fishers. The fully fenced back yard is a sanctuary complete with mature trees, koi-pond w/waterfall, patio w/retractable awning and fire-pit. Fantastic kitchen featuring a large center island and Thermador Professional 6-burner gas range & hood. All kitchen appliance stay! Spacious family room w/built-in window seat. Master suite with vaulted ceilings and custom closet. Master bath boasts dual vanities, separate shower w/4 spray heads, and garden tub w/whirlpool. New roof just installed! With easy assess to I69 and everything this home has to offer you don’t miss out on this opportunity! Come see for yourself and fall in love!
Location
State IN
County Hamilton
Rooms
Kitchen Center Island, Kitchen Updated
Interior
Interior Features Attic Pull Down Stairs, Vaulted Ceiling(s), Walk-in Closet(s)
Heating Forced Air
Cooling Central Air
Fireplaces Number 1
Fireplaces Type Family Room
Equipment Smoke Detector, Sump Pump
Fireplace Y
Appliance Dishwasher, Disposal, Gas Oven, Range Hood, Refrigerator
Exterior
Exterior Feature Fence Full Rear
Garage Attached
Garage Spaces 2.0
Building
Lot Description Cul-De-Sac, Tree Mature, Trees Small
Story Two
Foundation Crawl Space
Sewer Sewer Connected
Water Public
Architectural Style TraditonalAmerican
Structure Type Brick,Cement Siding
New Construction false
Others
HOA Fee Include Maintenance,ParkPlayground,Resident Manager
Ownership MandatoryFee
Read Less
Want to know what your home might be worth? Contact us for a FREE valuation!

Our team is ready to help you sell your home for the highest possible price ASAP

© 2024 Listings courtesy of MIBOR as distributed by MLS GRID. All Rights Reserved.






