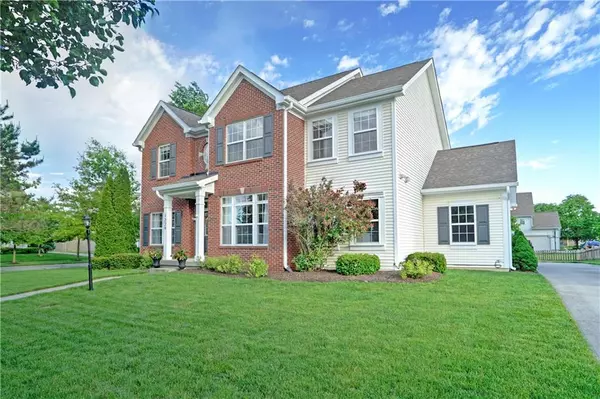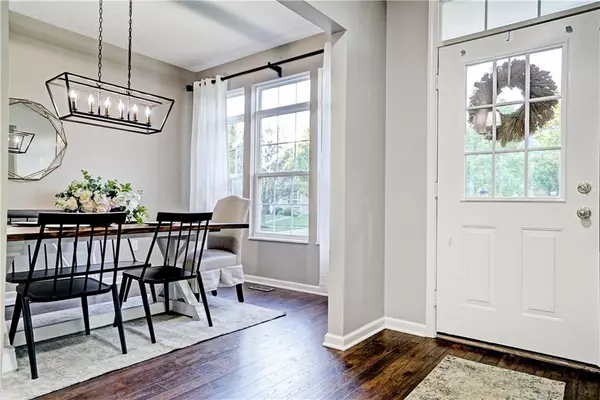$350,000
$350,000
For more information regarding the value of a property, please contact us for a free consultation.
1229 Valdosta PL Westfield, IN 46074
5 Beds
3 Baths
3,713 SqFt
Key Details
Sold Price $350,000
Property Type Single Family Home
Sub Type Single Family Residence
Listing Status Sold
Purchase Type For Sale
Square Footage 3,713 sqft
Price per Sqft $94
Subdivision Centennial
MLS Listing ID 21716036
Sold Date 07/20/20
Bedrooms 5
Full Baths 2
Half Baths 1
HOA Fees $70/qua
Year Built 2003
Tax Year 2019
Lot Size 0.270 Acres
Acres 0.27
Property Description
Fully updated 5 bed/3 bath beauty overflowing w/style & luxury! Located in amenity-filled Centennial in Westfield, offering a dog park, apple orchard, pool, & rec facilities. Inside you'll find Traditional American style w/a modern chic twist, featuring a bright open floorplan, new plush carpet & waterproof laminate hardwoods throughout, gourmet kitchen w/sleek quartz counters & SS appliances. Fully finished bsmt w/custom built-ins & home theater puts every bit of the 3700 sqft to use. Gorgeous master suite w/vaulted ceiling, walk-in closet & luxurious shower + garden tub was made for relaxing. Fully fenced bkyrd w/patio & playset ensure entertainment for all guests. Everything you desire in a home and a community awaits you...Welcome Home!
Location
State IN
County Hamilton
Rooms
Basement 9 feet+Ceiling, Finished, Daylight/Lookout Windows
Kitchen Pantry
Interior
Interior Features Attic Access, Raised Ceiling(s), Vaulted Ceiling(s), Walk-in Closet(s), Windows Vinyl, Wood Work Painted
Heating Forced Air, Heat Pump
Cooling Central Air, Ceiling Fan(s)
Fireplaces Number 1
Fireplaces Type Family Room, Gas Log, Gas Starter
Equipment Network Ready, Security Alarm Paid, Smoke Detector, Sump Pump, Water-Softener Owned
Fireplace Y
Appliance Dishwasher, MicroHood, Electric Oven, Refrigerator
Exterior
Exterior Feature Driveway Concrete
Garage Attached
Garage Spaces 2.0
Building
Lot Description Corner, Sidewalks, Trees Small
Story Two
Foundation Concrete Perimeter
Sewer Sewer Connected
Water Public
Architectural Style TraditonalAmerican
Structure Type Vinyl With Brick
New Construction false
Others
HOA Fee Include Association Builder Controls,Entrance Common,Insurance,Maintenance,Nature Area,ParkPlayground,Pool,Management,Snow Removal,Tennis Court(s)
Ownership MandatoryFee
Read Less
Want to know what your home might be worth? Contact us for a FREE valuation!

Our team is ready to help you sell your home for the highest possible price ASAP

© 2024 Listings courtesy of MIBOR as distributed by MLS GRID. All Rights Reserved.






