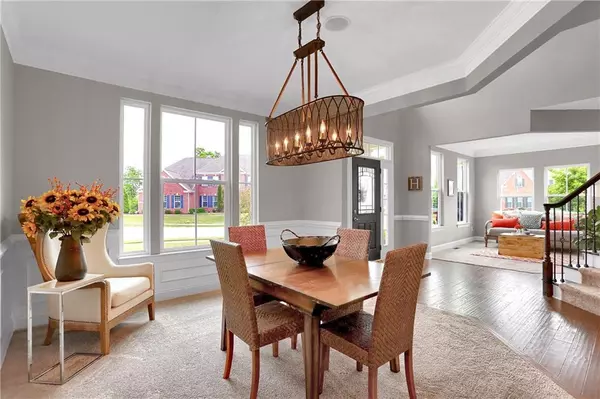$525,000
$525,000
For more information regarding the value of a property, please contact us for a free consultation.
11406 Zanardi CT Zionsville, IN 46077
4 Beds
4 Baths
5,591 SqFt
Key Details
Sold Price $525,000
Property Type Single Family Home
Sub Type Single Family Residence
Listing Status Sold
Purchase Type For Sale
Square Footage 5,591 sqft
Price per Sqft $93
Subdivision Cass Estates
MLS Listing ID 21716729
Sold Date 08/14/20
Bedrooms 4
Full Baths 3
Half Baths 1
HOA Fees $35
Year Built 2013
Tax Year 2018
Lot Size 0.390 Acres
Acres 0.39
Property Description
Who wants to live in a GREAT home on a cul-de-sac with 4 BR and 3.5 BA? The main floor has a gorgeous sunroom, sitting room, formal dining room and home office with plenty of privacy. The kitchen has a walk-in pantry with a large island and is great for cooking and entertaining. The Master BR includes a separate sitting area, dual walk-in closets, 2 sinks, a separate tub and private toilet. Upstairs you will also find the laundry room and a HUGE bonus room over the 3-car garage. The unfurnished basement is full of possibilities with room to grow; it's already plumbed for another full bathroom and there's an egress window to easily add a 5th BR downstairs. Relax in the private outdoor living space that overlooks the over-sized backyard.
Location
State IN
County Hamilton
Rooms
Basement Roughed In, Unfinished
Kitchen Breakfast Bar, Center Island, Pantry WalkIn
Interior
Interior Features Walk-in Closet(s), Hardwood Floors
Heating Forced Air
Cooling Central Air
Equipment Security Alarm Paid, Smoke Detector, Sump Pump, Water-Softener Owned
Fireplace Y
Appliance Gas Cooktop, Dishwasher, MicroHood, Microwave, Gas Oven, Convection Oven, Range Hood, Refrigerator
Exterior
Garage Attached
Garage Spaces 3.0
Building
Lot Description Cul-De-Sac
Story Three Or More
Foundation Concrete Perimeter
Sewer Community Sewer
Water Community Water
Architectural Style Arts&Crafts/Craftsman
Structure Type Aluminum Siding
New Construction false
Others
HOA Fee Include Maintenance Grounds,Maintenance,ParkPlayground,Snow Removal,Walking Trails,Sewer
Ownership MandatoryFee
Read Less
Want to know what your home might be worth? Contact us for a FREE valuation!

Our team is ready to help you sell your home for the highest possible price ASAP

© 2024 Listings courtesy of MIBOR as distributed by MLS GRID. All Rights Reserved.






