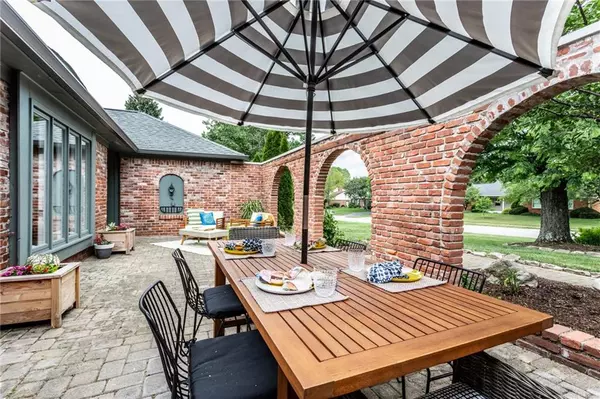$297,500
$299,900
0.8%For more information regarding the value of a property, please contact us for a free consultation.
5933 Cape Cod CT Indianapolis, IN 46250
3 Beds
3 Baths
1,916 SqFt
Key Details
Sold Price $297,500
Property Type Single Family Home
Sub Type Single Family Residence
Listing Status Sold
Purchase Type For Sale
Square Footage 1,916 sqft
Price per Sqft $155
Subdivision Ivy Ridge
MLS Listing ID 21717023
Sold Date 07/17/20
Bedrooms 3
Full Baths 2
Half Baths 1
HOA Fees $6/ann
Year Built 1973
Tax Year 2020
Lot Size 0.410 Acres
Acres 0.41
Property Description
Simply outstanding! This remarkable Spanish style ranch home located within popular Ivy Hills is now available. The sweeping floor plan ideal for entertaining friends and family offers the following features: A stunning open kitchen complete with stainless appliances, granite countertops, excellent storage and a custom tile backsplash. A dramatic great room with fireplace is located convenient adjacent to the sizable dining room. Relaxing master suite complete with updated bathroom with dual vanities and spacious shower. Stunning outdoor space offers a substantial private patio at the entry and an enjoyable entertainment space at the rear complete with firepit and deck. This one is not to be missed!
Location
State IN
County Marion
Rooms
Kitchen Breakfast Bar, Kitchen Updated
Interior
Interior Features Built In Book Shelves, Vaulted Ceiling(s), Screens Some
Heating Forced Air
Cooling Central Air
Fireplaces Number 1
Fireplaces Type Living Room
Equipment Not Applicable
Fireplace Y
Appliance Dishwasher, Disposal, MicroHood, Electric Oven, Refrigerator
Exterior
Exterior Feature Barn Storage, Driveway Asphalt, Fence Full Rear, Fire Pit
Garage Attached
Garage Spaces 2.0
Building
Lot Description Cul-De-Sac, Sidewalks, Storm Sewer, Tree Mature
Story One
Foundation Crawl Space
Sewer Sewer Connected
Water Public
Architectural Style Spanish
Structure Type Brick,Cedar
New Construction false
Others
HOA Fee Include Insurance,Management
Ownership MandatoryFee
Read Less
Want to know what your home might be worth? Contact us for a FREE valuation!

Our team is ready to help you sell your home for the highest possible price ASAP

© 2024 Listings courtesy of MIBOR as distributed by MLS GRID. All Rights Reserved.






