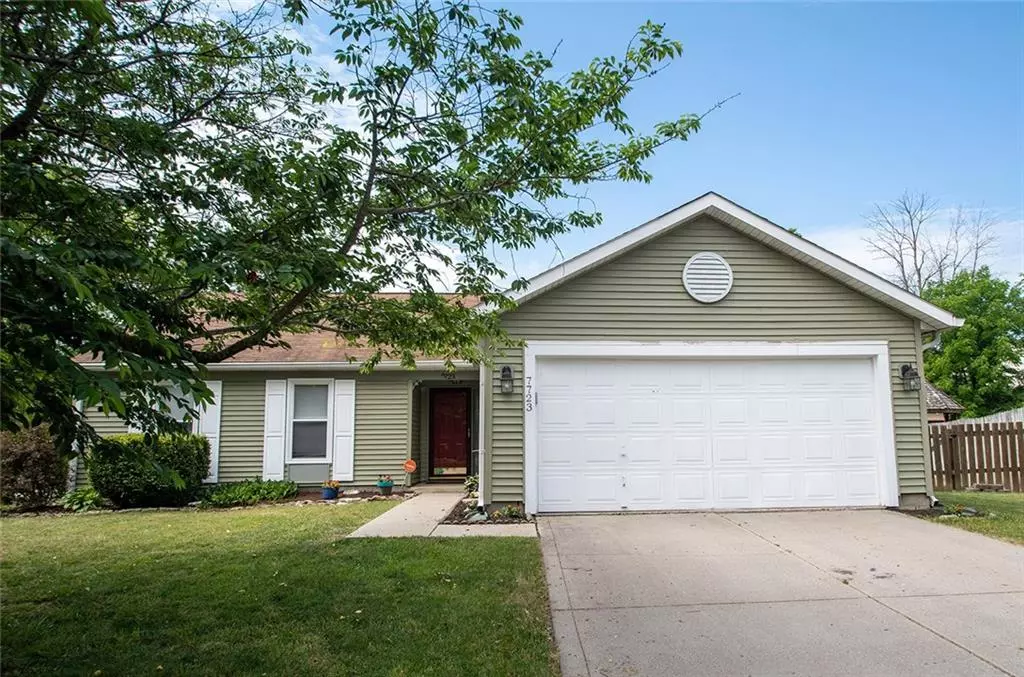$167,500
$165,000
1.5%For more information regarding the value of a property, please contact us for a free consultation.
7723 Platini PL Indianapolis, IN 46214
3 Beds
2 Baths
1,406 SqFt
Key Details
Sold Price $167,500
Property Type Single Family Home
Sub Type Single Family Residence
Listing Status Sold
Purchase Type For Sale
Square Footage 1,406 sqft
Price per Sqft $119
Subdivision West Wood
MLS Listing ID 21718945
Sold Date 09/08/20
Bedrooms 3
Full Baths 2
Year Built 1992
Tax Year 2019
Lot Size 9,801 Sqft
Acres 0.225
Property Description
Well maintained ranch home situated on a quiet cul-de-sac with serene pond views! The vaulted ceilings enhances the spaciousness of this open floor plan with scratch resistant laminate floors throughout. Enjoy the cozy wood burning fireplace. Family Room with pond views flows into the dining area and kitchen with breakfast bar and pantry. Master suite with walk in closet and attached remodeled bath. 2 additional nice size bedrooms. You’ll love the backyard with deck & Gazebo overlooking the pond. There is also a fenced grassy area! Easy access to 465!
Location
State IN
County Marion
Rooms
Kitchen Breakfast Bar, Pantry
Interior
Interior Features Attic Access, Attic Pull Down Stairs, Cathedral Ceiling(s), Walk-in Closet(s), Screens Complete, Windows Vinyl
Heating Forced Air
Cooling Central Air
Fireplaces Number 1
Fireplaces Type Great Room, Woodburning Fireplce
Equipment CO Detectors, Smoke Detector
Fireplace Y
Appliance Dishwasher, Disposal, MicroHood, Electric Oven, Refrigerator
Exterior
Exterior Feature Driveway Concrete, Fence Partial
Garage Attached
Garage Spaces 2.0
Building
Lot Description Cul-De-Sac, Pond, Sidewalks, Trees Small
Story One
Foundation Slab
Sewer Sewer Connected
Water Public
Architectural Style Ranch
Structure Type Vinyl Siding
New Construction false
Others
Ownership VoluntaryFee
Read Less
Want to know what your home might be worth? Contact us for a FREE valuation!

Our team is ready to help you sell your home for the highest possible price ASAP

© 2024 Listings courtesy of MIBOR as distributed by MLS GRID. All Rights Reserved.






