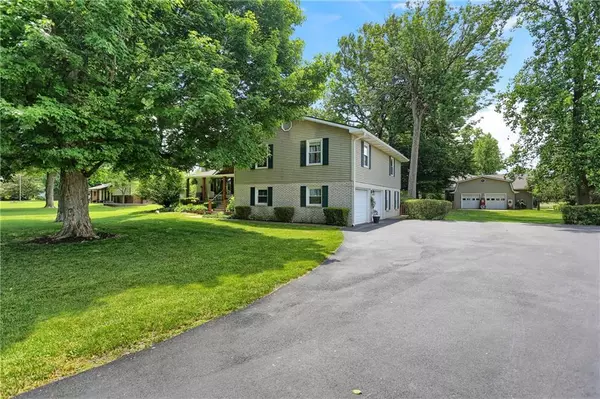$335,000
$339,000
1.2%For more information regarding the value of a property, please contact us for a free consultation.
8653 W State Road 236 Middletown, IN 47356
3 Beds
2 Baths
3,793 SqFt
Key Details
Sold Price $335,000
Property Type Single Family Home
Sub Type Single Family Residence
Listing Status Sold
Purchase Type For Sale
Square Footage 3,793 sqft
Price per Sqft $88
Subdivision No Subdivision
MLS Listing ID 21718928
Sold Date 08/31/20
Bedrooms 3
Full Baths 2
HOA Y/N No
Year Built 1975
Tax Year 2019
Lot Size 3.600 Acres
Acres 3.6
Property Sub-Type Single Family Residence
Property Description
Captivating home on a gorgeous lot. 3 bed, 2 bath, fireplace, Kitchen with center island and breakfast bar with granite tops, tile back splash. Kitchen opens up to a beautiful great room with vaulted ceiling with a nice view of back yard. Awesome game room. Nice bath rooms with tile floors. Covered front porch that is just great. Rear deck and patio to relax on in the shade. New windows 2019, New roof and gutters in 2019, New carpet 2017, New driveway 2018. Large out building/work shop is 1800 sqft with concrete floor, large attic space, Air conditioning, & heat. The home is on 2.12 Acres with an adjoining 1.542 Acre lot. Total of 3.662 Acres. 3007 sqft of finished space with game room. 10 min to Interstate 69. Truly a wonderful home!
Location
State IN
County Henry
Rooms
Basement Partial, Unfinished, Sump Pump w/Backup
Kitchen Kitchen Updated
Interior
Interior Features Attic Access, Vaulted Ceiling(s), Screens Complete, Windows Thermal, Windows Vinyl, Windows Wood, Breakfast Bar, Paddle Fan, Bath Sinks Double Main, Eat-in Kitchen, Entrance Foyer, Hi-Speed Internet Availbl, Network Ready, Center Island
Heating Forced Air, Gas
Cooling Central Electric
Fireplaces Number 1
Fireplaces Type Insert, Gas Log, Living Room
Equipment Satellite Dish Paid, Smoke Alarm
Fireplace Y
Appliance Electric Cooktop, Microwave, Electric Oven, Refrigerator, Gas Water Heater, Water Softener Owned
Exterior
Exterior Feature Barn Mini, Out Building With Utilities
Parking Features Multiple Garages
Garage Spaces 4.0
Utilities Available Gas
Building
Story Three Or More
Foundation Block
Water Private Well
Architectural Style Multi-Level
Structure Type Brick,Vinyl Siding
New Construction false
Schools
School District Shenandoah School Corporation
Others
Ownership No Assoc
Acceptable Financing Conventional, FHA
Listing Terms Conventional, FHA
Read Less
Want to know what your home might be worth? Contact us for a FREE valuation!

Our team is ready to help you sell your home for the highest possible price ASAP

© 2025 Listings courtesy of MIBOR as distributed by MLS GRID. All Rights Reserved.





