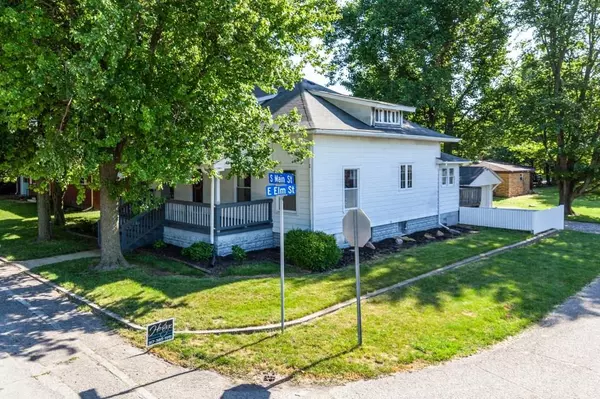$165,000
$179,900
8.3%For more information regarding the value of a property, please contact us for a free consultation.
321 S Main ST Sharpsville, IN 46068
4 Beds
2 Baths
2,820 SqFt
Key Details
Sold Price $165,000
Property Type Single Family Home
Sub Type Single Family Residence
Listing Status Sold
Purchase Type For Sale
Square Footage 2,820 sqft
Price per Sqft $58
Subdivision Liberty
MLS Listing ID 21718767
Sold Date 07/31/20
Bedrooms 4
Full Baths 2
Year Built 1890
Tax Year 2019
Lot Size 7,440 Sqft
Acres 0.1708
Property Description
A rare gem! Absolutely charming turn of the century home on main-street USA! This is exactly where small town country living, privacy and convenience meet and converge with modern updates! This gorgeous home originally built in 1890 has been renovated & updated throughout yet preserves the character. original hardwoods, trim and pocket-doors! You are first greeted with a picturesque front porch overlooking a beautiful city park, Loaded with charm, plaster walls, built in china cabinet and plenty of storage, this home has updated electrical, plumbing, windows, newer roof, mechanicals, updated Kitchen features stainless steel appliances, breakfast bar and more! Baths have been totally updated! Backyard deck, fire pit & 2 car garage- Perfect!
Location
State IN
County Tipton
Rooms
Basement Full, Unfinished
Kitchen Breakfast Bar, Kitchen Some Updates, Pantry
Interior
Interior Features Attic Access, Built In Book Shelves, Hardwood Floors, Screens Some, Supplemental Storage, Wood Work Stained
Heating Forced Air
Cooling Central Air, Ceiling Fan(s)
Fireplaces Number 1
Fireplaces Type Living Room, Non Functional, Other
Equipment Smoke Detector, Sump Pump
Fireplace Y
Appliance Disposal, Microwave, Gas Oven, Range Hood, Refrigerator
Exterior
Garage Detached
Garage Spaces 2.0
Building
Lot Description Corner, Sidewalks, Street Lights, Rural In Subdivision, Tree Mature
Story One and One Half
Foundation Block
Sewer Sewer Connected
Water Well
Architectural Style Multi-Level, National/Farmhouse
Structure Type Aluminum Siding
New Construction false
Others
Ownership NoAssoc
Read Less
Want to know what your home might be worth? Contact us for a FREE valuation!

Our team is ready to help you sell your home for the highest possible price ASAP

© 2024 Listings courtesy of MIBOR as distributed by MLS GRID. All Rights Reserved.






