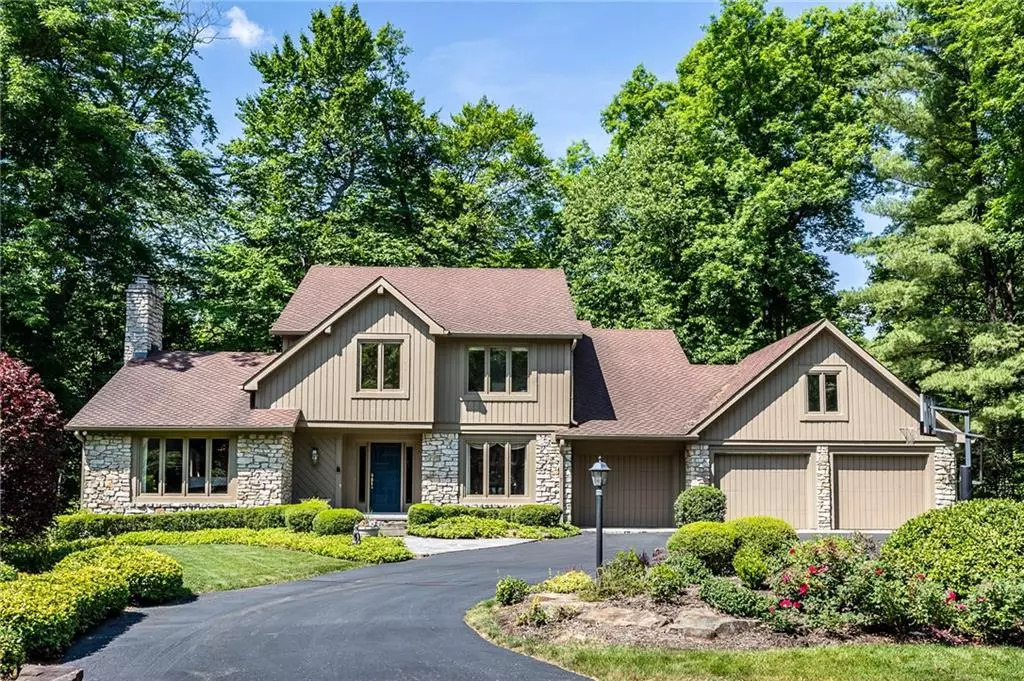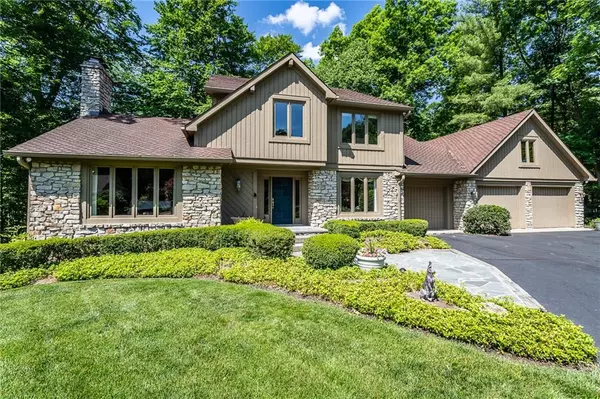$510,000
$510,000
For more information regarding the value of a property, please contact us for a free consultation.
784 Eden Woods PL Carmel, IN 46033
4 Beds
5 Baths
4,394 SqFt
Key Details
Sold Price $510,000
Property Type Single Family Home
Sub Type Single Family Residence
Listing Status Sold
Purchase Type For Sale
Square Footage 4,394 sqft
Price per Sqft $116
Subdivision Eden Woods
MLS Listing ID 21717081
Sold Date 07/29/20
Bedrooms 4
Full Baths 2
Half Baths 3
Year Built 1978
Tax Year 2018
Lot Size 0.710 Acres
Acres 0.71
Property Description
Welcome to this stunning custom home by builder Paul E Estridge, Sr. Gorgeous landscaping greets you as you enter this home located at the end of a quiet cul-de-sac. Upon entry, notice the gleaming hardwood oak floors that were hand milled from Southern Indiana. This 4 bedroom, 2 full bath and 3 half bath home features a main level great room, wet bar and kitchen with quartz counter tops and double ovens. The en suite bathroom has a separate bathtub and walk-in shower. You will love spending evenings on your multi-level deck, which is accessed from the main level and walk-out lower level. The lower level offers tons of extra living with a fireplace, bar and billiards room. Located only one mile from Carmel's City Center! This is a must see!
Location
State IN
County Hamilton
Rooms
Basement Finished, Walk Out
Kitchen Kitchen Eat In
Interior
Interior Features Built In Book Shelves, Cathedral Ceiling(s), Walk-in Closet(s), Hardwood Floors, Wet Bar
Heating Forced Air
Cooling Central Air
Fireplaces Number 2
Fireplaces Type Basement, Great Room
Equipment Smoke Detector, WetBar, Water-Softener Owned
Fireplace Y
Appliance Electric Cooktop, Dishwasher, Disposal, Microwave, Double Oven, Refrigerator, Trash Compactor
Exterior
Exterior Feature Driveway Asphalt, Irrigation System
Garage Attached
Garage Spaces 3.0
Building
Lot Description Cul-De-Sac, Tree Mature, Wooded
Story Two
Foundation Block, Block
Sewer Sewer Connected
Water Public
Architectural Style TraditonalAmerican
Structure Type Wood With Stone
New Construction false
Others
Ownership NoAssoc
Read Less
Want to know what your home might be worth? Contact us for a FREE valuation!

Our team is ready to help you sell your home for the highest possible price ASAP

© 2024 Listings courtesy of MIBOR as distributed by MLS GRID. All Rights Reserved.






