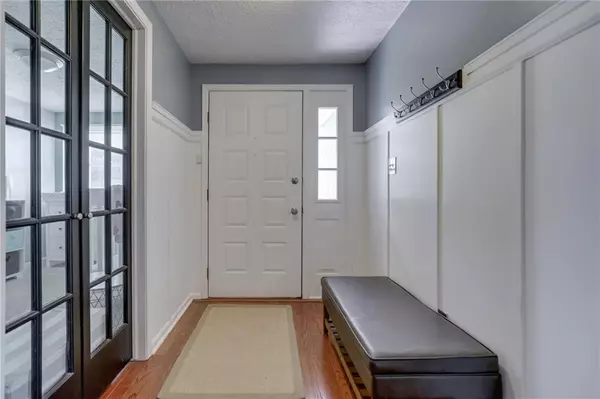$240,000
$240,000
For more information regarding the value of a property, please contact us for a free consultation.
8521 Beckinhill CT Indianapolis, IN 46256
4 Beds
2 Baths
2,228 SqFt
Key Details
Sold Price $240,000
Property Type Single Family Home
Sub Type Single Family Residence
Listing Status Sold
Purchase Type For Sale
Square Footage 2,228 sqft
Price per Sqft $107
Subdivision Castleton Estates
MLS Listing ID 21722539
Sold Date 08/03/20
Bedrooms 4
Full Baths 2
HOA Fees $25/ann
Year Built 1982
Tax Year 2019
Lot Size 0.347 Acres
Acres 0.347
Property Description
Don't let this cute home fool you... it's an adorably finished, sprawling 2228 sq ft ranch w/ 4 bdrms, 2 full baths, & storage galore! This home boasts an open concpt living rm w/ wood-burning FP & massive great rm w/ hrdwd flrs, cath ceiling, & skylights. Master suite features a private bath w/ step-in shwr, 2 w-i closets, & private den/office overlooking the backyard. Outside the great room is the 28x14 covered patio--perfect place for a hot tub, dining set, & more! Spend quality time around the firepit surrounded by mature landscaping enhancing the private feel of the fenced backyard. Recent updates incld: a beautifully renovated bath, fence, & ext paint. Close to the comm. pool & playground, Mary Castle Elem, shopping, & entertainment.
Location
State IN
County Marion
Rooms
Kitchen Kitchen Some Updates, Pantry
Interior
Interior Features Built In Book Shelves, Cathedral Ceiling(s), Walk-in Closet(s), Hardwood Floors, Skylight(s), Wood Work Painted
Heating Forced Air
Cooling Central Air, Wall Unit(s)
Fireplaces Number 1
Fireplaces Type Living Room, Woodburning Fireplce
Equipment Smoke Detector
Fireplace Y
Appliance Dishwasher, MicroHood, Electric Oven, Refrigerator
Exterior
Exterior Feature Driveway Concrete, Fence Full Rear, Fire Pit, Pool Community
Garage Attached
Garage Spaces 2.0
Building
Lot Description Cul-De-Sac, Irregular, Sidewalks, Tree Mature
Story One
Foundation Slab
Sewer Sewer Connected
Water Public
Architectural Style Ranch
Structure Type Brick,Wood
New Construction false
Others
HOA Fee Include Association Home Owners,Entrance Common,Insurance,Maintenance,ParkPlayground,Pool,Snow Removal
Ownership MandatoryFee
Read Less
Want to know what your home might be worth? Contact us for a FREE valuation!

Our team is ready to help you sell your home for the highest possible price ASAP

© 2024 Listings courtesy of MIBOR as distributed by MLS GRID. All Rights Reserved.






