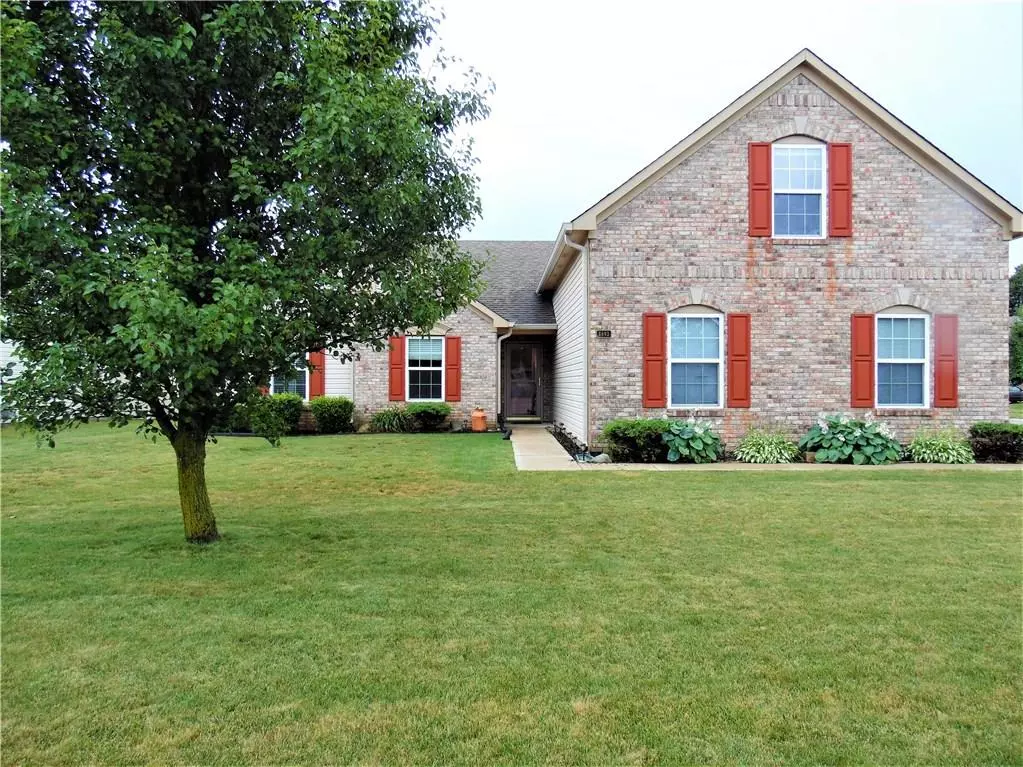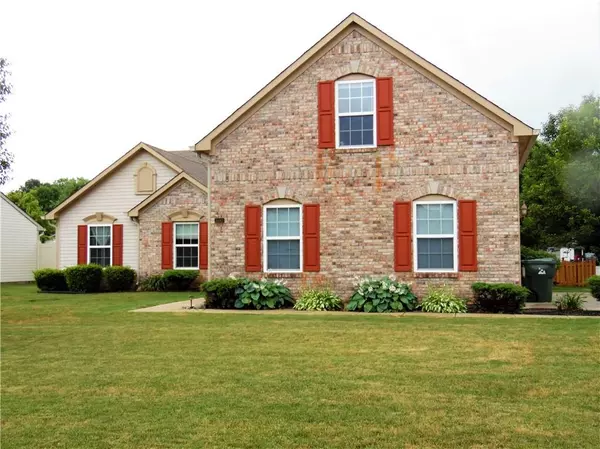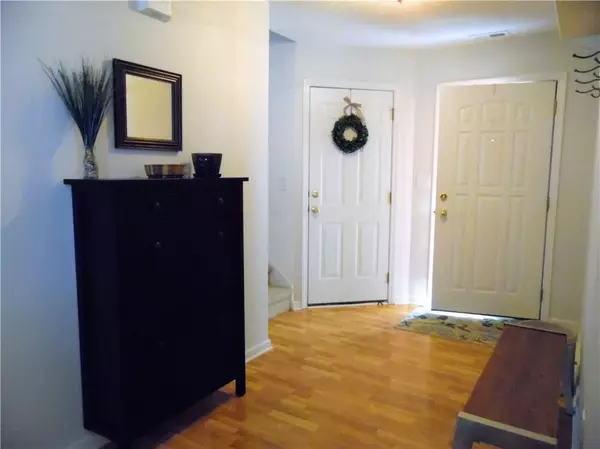$232,500
$229,000
1.5%For more information regarding the value of a property, please contact us for a free consultation.
4693 W Stonehaven LN New Palestine, IN 46163
3 Beds
2 Baths
2,069 SqFt
Key Details
Sold Price $232,500
Property Type Single Family Home
Sub Type Single Family Residence
Listing Status Sold
Purchase Type For Sale
Square Footage 2,069 sqft
Price per Sqft $112
Subdivision Bridgewood
MLS Listing ID 21721568
Sold Date 07/30/20
Bedrooms 3
Full Baths 2
HOA Fees $18/ann
Year Built 2003
Tax Year 2019
Lot Size 10,454 Sqft
Acres 0.24
Property Description
This beautiful ranch in New Pal has it all! Located on the perfect corner lot of a quiet cul de sac, the split floor plan home offers 3 bedrooms and 2 full baths on the main. As you walk through the entry, the great room welcomes you into the home with cathedral ceilings and a gas fireplace, along with an open concept kitchen, dining room. The kitchen includes updated stainless steel appliances and newly painted cabinets. The dining area leads out to a newer deck for entertaining and wood fenced yard. The master bedroom is flooded with natural light and vaulted ceilings. Master bath offers a soaking tub, separate shower, tile floors and walk-in closet. A huge bonus room located over the 3 car garage makes this home a must see!
Location
State IN
County Hancock
Rooms
Kitchen Kitchen Some Updates, Pantry
Interior
Interior Features Attic Access, Vaulted Ceiling(s), Walk-in Closet(s), Screens Complete, Windows Thermal
Heating Forced Air
Cooling Central Air
Fireplaces Number 1
Fireplaces Type Family Room, Gas Log
Equipment Smoke Detector
Fireplace Y
Appliance Dishwasher, Disposal, Electric Oven, Refrigerator
Exterior
Exterior Feature Driveway Concrete
Garage Attached
Garage Spaces 3.0
Building
Lot Description Corner, Sidewalks, Storm Sewer, Trees Small
Story 1 Leveland + Loft
Foundation Slab
Sewer Sewer Connected
Water Public
Architectural Style Ranch, TraditonalAmerican
Structure Type Brick,Vinyl With Brick
New Construction false
Others
HOA Fee Include Entrance Common,Maintenance,Snow Removal,Trash
Ownership MandatoryFee
Read Less
Want to know what your home might be worth? Contact us for a FREE valuation!

Our team is ready to help you sell your home for the highest possible price ASAP

© 2024 Listings courtesy of MIBOR as distributed by MLS GRID. All Rights Reserved.






