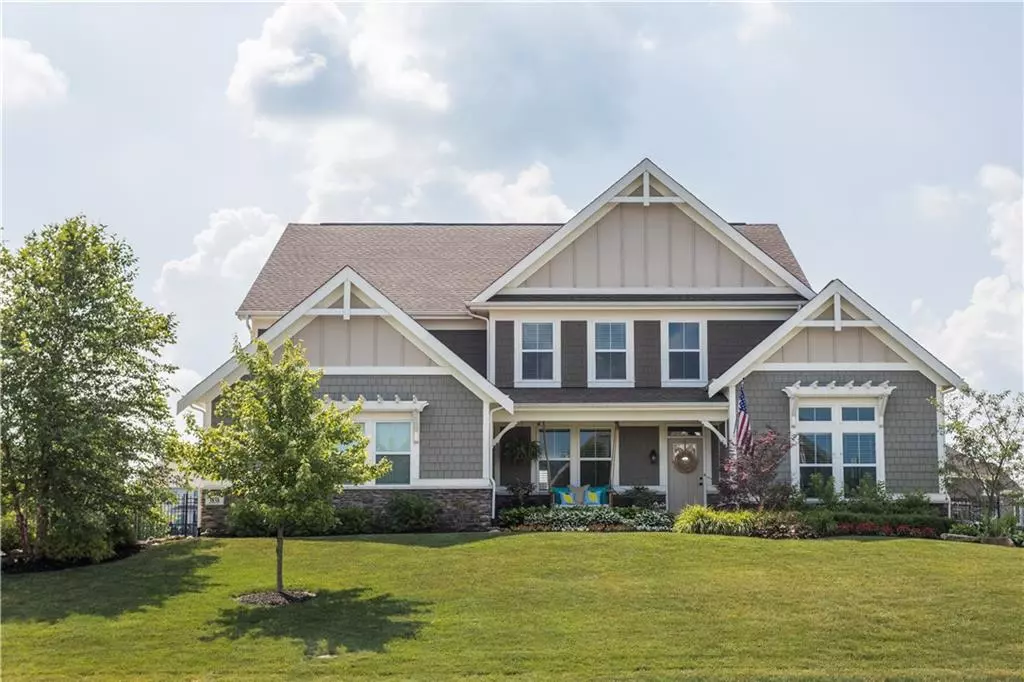$710,000
$725,000
2.1%For more information regarding the value of a property, please contact us for a free consultation.
3838 Pelham RD Carmel, IN 46074
5 Beds
5 Baths
5,567 SqFt
Key Details
Sold Price $710,000
Property Type Single Family Home
Sub Type Single Family Residence
Listing Status Sold
Purchase Type For Sale
Square Footage 5,567 sqft
Price per Sqft $127
Subdivision Overbrook Farms
MLS Listing ID 21723467
Sold Date 09/04/20
Bedrooms 5
Full Baths 4
Half Baths 1
HOA Fees $54/ann
Year Built 2013
Tax Year 2019
Lot Size 0.390 Acres
Acres 0.39
Property Description
Stunning Craftsman Home w/Attention to Finish Details & Modern Farmhouse Styling; Over 5,500 sf-5 BRs/4.5 BAs; Chef's Kitchen w/Lg Island-Breakfast Rm-SS Applcs Incl:Dbl Ovens & 5 Burner Cooktop; Adjacent Great Rm w/10' Coffered Clg & Built-in's w/Shiplap-Gas Frplc; Main Lvl Flex Space for Office & Playroom, Sunroom, etc; Impressive Owner's Suite w/Sitting Rm-Coffee Bar-Custom Shower-Dual W/I Closets-Raised Vanities; New Full Fin Basement w/BR-Full BA-Rec Rm-Bonus Rm & Storage (July completion); Extensive Hardwoods on the Main; Custom Trim & Blinds Thruout; Pottery Barn/West Elm Fixtures; Bright Open Floor Plan; Massive Exterior Fireplace & Hearth-Stamped Patio-Barbecue Island-Lg Deck-Full Rear Fence-Outdoor Lighting & Irrigation-Playset+++
Location
State IN
County Hamilton
Rooms
Basement 9 feet+Ceiling, Finished, Full, Daylight/Lookout Windows
Kitchen Breakfast Bar, Center Island, Kitchen Eat In, Pantry
Interior
Interior Features Built In Book Shelves, Raised Ceiling(s), Tray Ceiling(s), Walk-in Closet(s), Hardwood Floors, Windows Vinyl
Heating Dual, Forced Air
Cooling Central Air
Fireplaces Number 2
Fireplaces Type Gas Log, Great Room, Masonry, Other
Equipment Gas Grill, Smoke Detector, Sump Pump, Programmable Thermostat, Water-Softener Owned
Fireplace Y
Appliance Gas Cooktop, Dishwasher, Dryer, Disposal, MicroHood, Convection Oven, Double Oven, Refrigerator, Washer
Exterior
Exterior Feature Fence Full Rear, Fire Pit, Playground, Irrigation System
Garage Attached
Garage Spaces 3.0
Building
Lot Description Curbs, Sidewalks, Tree Mature, Trees Small
Story Two
Foundation Concrete Perimeter, Full
Sewer Sewer Connected
Water Public
Architectural Style Arts&Crafts/Craftsman, TraditonalAmerican
Structure Type Cement Siding,Stone
New Construction false
Others
HOA Fee Include Association Builder Controls,Entrance Common,Insurance,Maintenance,Nature Area,Management,Snow Removal,Walking Trails
Ownership MandatoryFee
Read Less
Want to know what your home might be worth? Contact us for a FREE valuation!

Our team is ready to help you sell your home for the highest possible price ASAP

© 2024 Listings courtesy of MIBOR as distributed by MLS GRID. All Rights Reserved.






