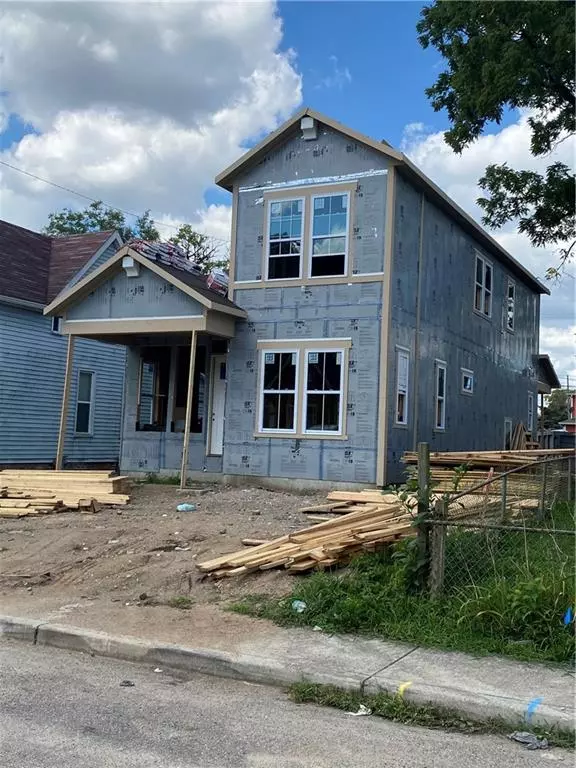$467,201
$469,990
0.6%For more information regarding the value of a property, please contact us for a free consultation.
2044 Bellefontaine ST Indianapolis, IN 46202
4 Beds
4 Baths
2,925 SqFt
Key Details
Sold Price $467,201
Property Type Single Family Home
Sub Type Single Family Residence
Listing Status Sold
Purchase Type For Sale
Square Footage 2,925 sqft
Price per Sqft $159
Subdivision Presidential Park - Kennedy
MLS Listing ID 21723776
Sold Date 10/28/20
Bedrooms 4
Full Baths 3
Half Baths 1
Year Built 2020
Tax Year 2021
Lot Size 6,054 Sqft
Acres 0.139
Property Description
Welcome Home to the Aalia by David Weekley Homes near downtown Indianapolis. This new home shows off a stunning exterior with a modern paint scheme. It also boasts a rare Owner's suite on the first floor with included 10' ceilings while the rest of the first floor overwhelms with a 12' vaulted ceiling. This open kitchen-dining-family room concept and a large center island make it easy to get around and entertain. Large windows and sight lines give the home the light it deserves and a large finished basement allows for the extra space full of options. To top it off this home-site boasts a fully sodded yard, large finished garage, and a standard landscaping package. Pictures are not of actual home but similiar plan.
Location
State IN
County Marion
Rooms
Basement 9 feet+Ceiling, Finished, Full, Egress Window(s)
Kitchen Center Island
Interior
Interior Features Attic Access, Tray Ceiling(s), Walk-in Closet(s), Windows Vinyl
Heating Forced Air
Cooling Central Air
Fireplaces Number 1
Fireplaces Type Family Room
Equipment CO Detectors, Sump Pump, Programmable Thermostat
Fireplace Y
Appliance Dishwasher, ENERGY STAR Qualified Appliances, Disposal, Microwave
Exterior
Exterior Feature Driveway Concrete
Garage Detached
Garage Spaces 2.0
Building
Lot Description Sidewalks, Not In Subdivision, Tree Mature
Story Two
Foundation Concrete Perimeter
Sewer Sewer Connected
Water Public
Architectural Style TraditonalAmerican
Structure Type Cement Siding
New Construction true
Others
Ownership NoAssoc
Read Less
Want to know what your home might be worth? Contact us for a FREE valuation!

Our team is ready to help you sell your home for the highest possible price ASAP

© 2024 Listings courtesy of MIBOR as distributed by MLS GRID. All Rights Reserved.






