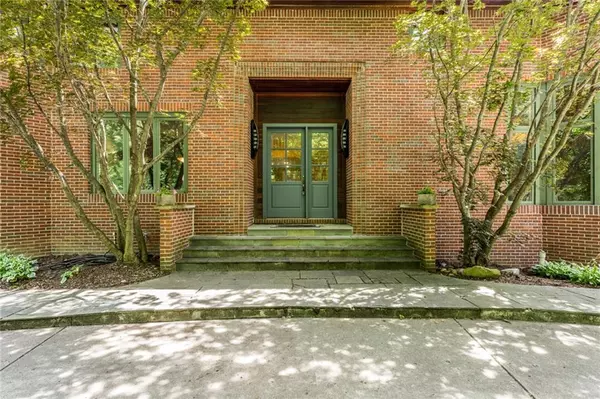$818,000
$849,900
3.8%For more information regarding the value of a property, please contact us for a free consultation.
5105 Grandview DR Indianapolis, IN 46228
4 Beds
6 Baths
6,528 SqFt
Key Details
Sold Price $818,000
Property Type Single Family Home
Sub Type Single Family Residence
Listing Status Sold
Purchase Type For Sale
Square Footage 6,528 sqft
Price per Sqft $125
Subdivision Metes & Bounds
MLS Listing ID 21724767
Sold Date 09/08/20
Bedrooms 4
Full Baths 5
Half Baths 1
Year Built 1989
Tax Year 2016
Lot Size 4.432 Acres
Acres 4.432
Property Description
Welcome to Highwoods- an estate of over 4 acres in the heart of Washington Twp. with woods, creek. What an opportunity- like living in Brown County with total privacy and just just a bike ride away from Highland CC. Private porches off great room, den, master bedroom, and third floor study. Designed by Siegel and Sons (Berkeley, CA) this is a true Arts and Crafts home. Family room/kitchen/nook are all open to enjoy family get togethers. Master has multiple closets, breakfast bar, and updated bath. Third floor study is great for kids-like a tree fort. Slate patio, steps, and walks invite you outdoors; there is a 2 car attached garage & 2 car detached. Truly a home for many family memories. Enjoy.
Location
State IN
County Marion
Rooms
Basement Finished Ceiling, Partial
Kitchen Breakfast Bar, Center Island, Pantry WalkIn
Interior
Interior Features Attic Stairway, Built In Book Shelves, Cathedral Ceiling(s), Walk-in Closet(s), Hardwood Floors, Windows Thermal
Heating Forced Air
Cooling Central Air
Fireplaces Number 3
Fireplaces Type Den/Library Fireplace, Family Room, Great Room
Equipment Sauna, Smoke Detector, Sump Pump
Fireplace Y
Appliance Gas Cooktop, Dishwasher, Disposal, Kit Exhaust, Microwave, Electric Oven, Double Oven, Bar Fridge, Refrigerator, Warming Drawer
Exterior
Exterior Feature Driveway Asphalt, Fence Partial
Parking Features Attached, Detached
Garage Spaces 4.0
Building
Lot Description Creek On Property, Irregular, Storm Sewer, Tree Mature
Story Two
Foundation Concrete Perimeter
Sewer Sewer Connected
Water Public
Architectural Style Arts&Crafts/Craftsman
Structure Type Brick
New Construction false
Others
Ownership NoAssoc
Read Less
Want to know what your home might be worth? Contact us for a FREE valuation!

Our team is ready to help you sell your home for the highest possible price ASAP

© 2024 Listings courtesy of MIBOR as distributed by MLS GRID. All Rights Reserved.





