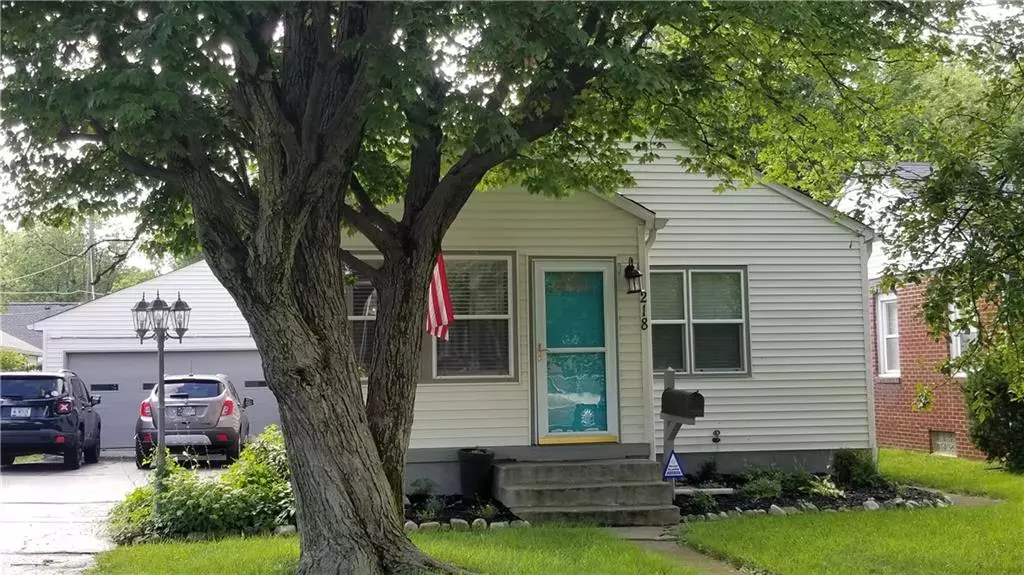$157,000
$150,000
4.7%For more information regarding the value of a property, please contact us for a free consultation.
218 S 11th AVE Beech Grove, IN 46107
3 Beds
2 Baths
2,176 SqFt
Key Details
Sold Price $157,000
Property Type Single Family Home
Sub Type Single Family Residence
Listing Status Sold
Purchase Type For Sale
Square Footage 2,176 sqft
Price per Sqft $72
Subdivision Beech Grove Park
MLS Listing ID 21726333
Sold Date 08/19/20
Bedrooms 3
Full Baths 2
Year Built 1947
Tax Year 2020
Lot Size 9,147 Sqft
Acres 0.21
Property Description
Beech Grove Charmer! Remodeling over the years increased the space & features of the original Bungalow design. Now boasting of 3 Bedrooms on the 1,240 SqFt Main + 936 SqFt Finished Basement & Oversized 494 SqFt Attached 2-Car Garage. Sunroom/Sitting Room Entry. Updated Full Bath on the Main & 2nd Full Bath in Basement with Laundry Room. Large Bsmt Family/Playroom with finished walls & ceilings, Daylight windows, recessed lighting & 2 Bonus Walk-In Closets. Mud Room with built-in "Cubbies". Owners replaced main level flooring with all New Laminated (now matches :) Modernized Kitchen with White Cabinets. Semi-recent replacements/updates incl: Roof, Windows, Doors, HVAC & Sump Pump. Large Deck, Fenced Backyard & 10'x12' MiniBarn. CHW Warranty
Location
State IN
County Marion
Rooms
Basement Finished Ceiling, Finished, Finished Walls, Daylight/Lookout Windows
Kitchen Kitchen Eat In, Kitchen Updated, Pantry
Interior
Interior Features Supplemental Storage, Windows Vinyl, Wood Work Painted
Heating Forced Air
Cooling Central Air
Equipment Security Alarm Paid, Smoke Detector, Sump Pump
Fireplace Y
Appliance Dryer, Disposal, Electric Oven, Refrigerator, Washer
Exterior
Exterior Feature Barn Mini, Driveway Asphalt, Fence Full Rear, Fence Privacy
Garage Attached
Garage Spaces 2.0
Building
Lot Description Sidewalks, Street Lights, Tree Mature
Story One
Foundation Block, Partial
Sewer Sewer Connected
Water Public
Architectural Style Bungalow/Shotgun
Structure Type Vinyl Siding
New Construction false
Others
Ownership NoAssoc
Read Less
Want to know what your home might be worth? Contact us for a FREE valuation!

Our team is ready to help you sell your home for the highest possible price ASAP

© 2024 Listings courtesy of MIBOR as distributed by MLS GRID. All Rights Reserved.






