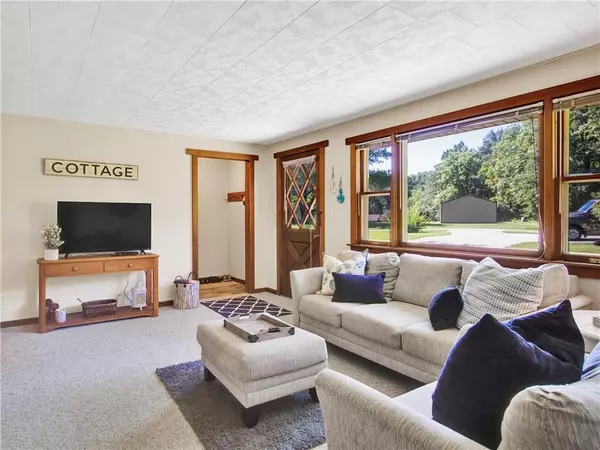$180,000
$184,900
2.7%For more information regarding the value of a property, please contact us for a free consultation.
10012 S Mill ST Terre Haute, IN 47802
2 Beds
1 Bath
966 SqFt
Key Details
Sold Price $180,000
Property Type Single Family Home
Sub Type Single Family Residence
Listing Status Sold
Purchase Type For Sale
Square Footage 966 sqft
Price per Sqft $186
Subdivision No Subdivision
MLS Listing ID 21728602
Sold Date 11/06/20
Bedrooms 2
Full Baths 1
HOA Fees $16/ann
HOA Y/N Yes
Year Built 1980
Tax Year 2018
Lot Size 0.980 Acres
Acres 0.98
Property Description
Welcome to the Lake! This home has everything you will want and need. The 80+ acre private lake will provide tons of fun. Fishing, jet skis, tubing, skiing, knee boarding, or just relaxing in the water. Keep your boat out of the water with the electric boat lift (new in 2019). Store all your fun toys in the shed located near the beautiful dock (dock stairs replaced in 2019). The cozy home is close to Indy and provides 2 bedrooms & 1 bath, with a 1 car attached garage. Don't forget the almost 1 acre (.98) of yard and relax by the fire. New Washer/Dryer 2019; all new insulation blown into the attic (2019). The open floor plans gives way for family and friends to hang out while enjoying the cool indoors. Come and take a look and call it home.
Location
State IN
County Vigo
Rooms
Main Level Bedrooms 2
Interior
Interior Features Attic Access, Screens Complete, Storms Some, Windows Wood, Wood Work Stained, Breakfast Bar, Paddle Fan, Eat-in Kitchen, Hi-Speed Internet Availbl
Heating Forced Air, Electric, Gas
Cooling Central Electric
Equipment Multiple Phone Lines
Fireplace Y
Appliance Dryer, Microwave, Electric Oven, Refrigerator, Washer, Electric Water Heater
Exterior
Exterior Feature Barn Mini, Outdoor Fire Pit, Dock
Garage Spaces 1.0
Waterfront true
Parking Type Attached, Gravel
Building
Story One
Foundation Block
Water Municipal/City
Architectural Style Ranch
Structure Type Cedar
New Construction false
Schools
School District Vigo County School Corp
Others
HOA Fee Include Association Home Owners, Other
Ownership Mandatory Fee
Acceptable Financing Conventional, FHA
Listing Terms Conventional, FHA
Read Less
Want to know what your home might be worth? Contact us for a FREE valuation!

Our team is ready to help you sell your home for the highest possible price ASAP

© 2024 Listings courtesy of MIBOR as distributed by MLS GRID. All Rights Reserved.






