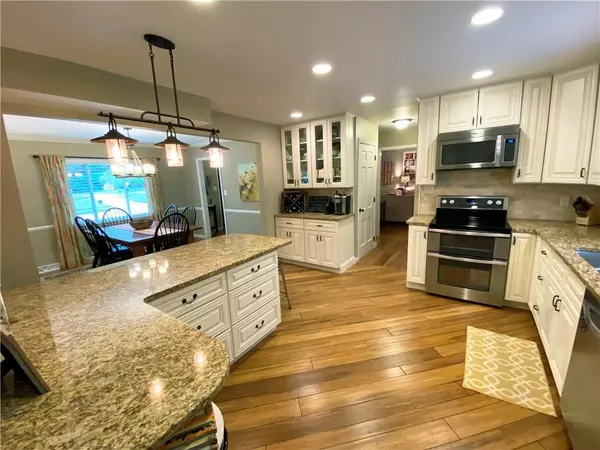$386,000
$369,900
4.4%For more information regarding the value of a property, please contact us for a free consultation.
3806 Dona CT Carmel, IN 46033
4 Beds
3 Baths
3,293 SqFt
Key Details
Sold Price $386,000
Property Type Single Family Home
Sub Type Single Family Residence
Listing Status Sold
Purchase Type For Sale
Square Footage 3,293 sqft
Price per Sqft $117
Subdivision Woodland Springs
MLS Listing ID 21725843
Sold Date 08/24/20
Bedrooms 4
Full Baths 2
Half Baths 1
HOA Fees $31
Year Built 1970
Tax Year 2019
Lot Size 0.510 Acres
Acres 0.51
Property Description
Looking for a beautifully updated 4 bedroom home in Carmel on a culdesac that is move in ready? This one's for you! Beautiful kitchen with newer cabinets, appliances and granite counter tops, cute cubbies, gorgeous hardwood floors. Finished basement with laundry either down or up and updated bathrooms. A HUGE 3 season vaulted porch overlooking the coolest very private serene backyard. Surrounded by huge trees with a new patio and fire pit, 2 sheds and a 10 person newer hot tub. The neighborhood has a brand new pool with a swim team and clubhouse, beautiful lake for canoeing and fishing. Brand new Hardy plank cement siding and gutter guards. 2016 new heat pump, softener, windows and reverse osmosis. It's a dream home!!
Location
State IN
County Hamilton
Rooms
Basement Finished Walls, Daylight/Lookout Windows
Kitchen Center Island, Kitchen Eat In, Kitchen Updated, Pantry
Interior
Interior Features Attic Access, Walk-in Closet(s), Hardwood Floors, Screens Complete, Supplemental Storage, Windows Vinyl
Heating Heat Pump
Cooling Central Air, Ceiling Fan(s)
Fireplaces Number 1
Fireplaces Type Family Room, Masonry, Woodburning Fireplce
Equipment Hot Tub
Fireplace Y
Appliance Electric Cooktop, Dishwasher, Disposal, MicroHood, Double Oven, Refrigerator
Exterior
Exterior Feature Barn Mini, Driveway Asphalt, Fire Pit
Garage Attached
Garage Spaces 2.0
Building
Lot Description Cul-De-Sac, Tree Mature
Story Three Or More
Foundation Block
Sewer Sewer Connected
Water Public
Architectural Style TraditonalAmerican
Structure Type Brick,Cement Siding
New Construction false
Others
HOA Fee Include Association Home Owners,Clubhouse,Nature Area,Pool,Tennis Court(s)
Ownership MandatoryFee
Read Less
Want to know what your home might be worth? Contact us for a FREE valuation!

Our team is ready to help you sell your home for the highest possible price ASAP

© 2024 Listings courtesy of MIBOR as distributed by MLS GRID. All Rights Reserved.






