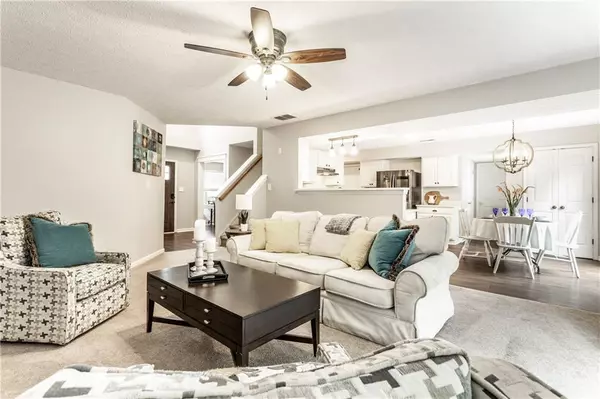$245,000
$244,900
For more information regarding the value of a property, please contact us for a free consultation.
16403 Clarks Hill WAY Westfield, IN 46074
3 Beds
3 Baths
1,888 SqFt
Key Details
Sold Price $245,000
Property Type Single Family Home
Sub Type Single Family Residence
Listing Status Sold
Purchase Type For Sale
Square Footage 1,888 sqft
Price per Sqft $129
Subdivision Countryside
MLS Listing ID 21728694
Sold Date 10/16/20
Bedrooms 3
Full Baths 2
Half Baths 1
HOA Fees $41/ann
Year Built 2004
Tax Year 2019
Lot Size 9,147 Sqft
Acres 0.21
Property Description
Well maintained 3 bed, 2.5 bath home in popular Countryside! This move-in ready home includes updated quartz counter-tops in the kitchen & fresh paint throughout. The living room includes recently installed built-in's for additional storage. The formal dining room offers ample space to host a dinner party! The double doors to the office allows you to shut out the noise & focus on work. All 3 bedrooms are on the 2nd floor & include luxury vinyl plank flooring. The master bedroom offers a serene place to lay back & relax. Master bath offers double sinks & 2 walk-in closets! Enjoy an evening with family on the back deck or take a soak in the hot tub! Need exercise? You are steps away from the 7 mile walking trail accessible from your backyard!
Location
State IN
County Hamilton
Rooms
Kitchen Kitchen Some Updates, Pantry
Interior
Interior Features Attic Access, Attic Pull Down Stairs, Built In Book Shelves, Walk-in Closet(s), Windows Vinyl
Heating Forced Air
Cooling Central Air, Ceiling Fan(s)
Fireplaces Number 1
Fireplaces Type Family Room, Gas Starter
Equipment Hot Tub
Fireplace Y
Appliance Electric Cooktop, Dishwasher, Disposal, Oven, Refrigerator
Exterior
Exterior Feature Driveway Concrete
Garage Attached
Garage Spaces 2.0
Building
Lot Description Sidewalks, Tree Mature
Story Two
Foundation Slab
Sewer Sewer Connected
Water Public
Architectural Style TraditonalAmerican
Structure Type Vinyl With Brick
New Construction false
Others
HOA Fee Include Association Home Owners, Clubhouse, Insurance, Maintenance, ParkPlayground, Pool, Management, Snow Removal, Tennis Court(s), Walking Trails
Ownership MandatoryFee
Read Less
Want to know what your home might be worth? Contact us for a FREE valuation!

Our team is ready to help you sell your home for the highest possible price ASAP

© 2024 Listings courtesy of MIBOR as distributed by MLS GRID. All Rights Reserved.






