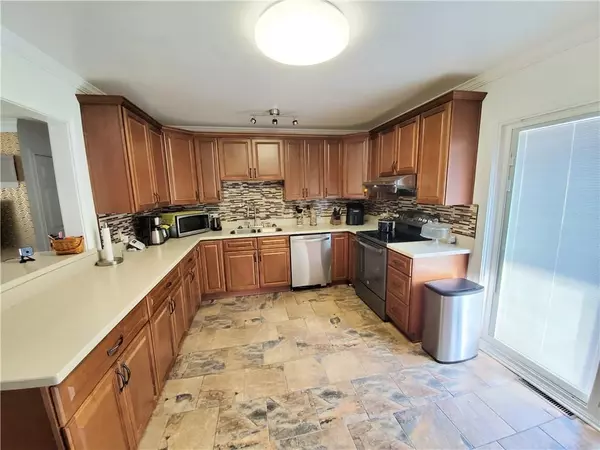$233,500
$220,000
6.1%For more information regarding the value of a property, please contact us for a free consultation.
845 W US Highway 52 HWY Fountaintown, IN 46130
3 Beds
2 Baths
1,750 SqFt
Key Details
Sold Price $233,500
Property Type Single Family Home
Sub Type Single Family Residence
Listing Status Sold
Purchase Type For Sale
Square Footage 1,750 sqft
Price per Sqft $133
Subdivision No Subdivision
MLS Listing ID 21728985
Sold Date 09/18/20
Bedrooms 3
Full Baths 2
Year Built 1959
Tax Year 2019
Lot Size 1.560 Acres
Acres 1.56
Property Description
BEAUTIFUL, updated, spacious & maintenance free, 3 bedroom, 2 bath home, sitting on 1.56 acre in Fountaintown! Gorgeous hdwood floors! Recent kit. cabinets, back splash, Corian counter tops, bk bar, tile flooring & stainless appliances! Interior doors replaced, recent crown molding & wide baseboard trim, new sliding door in kit, vinyl thermal windows, roof-2 years & CA-3 years. Deck recently painted, mini barn & big 2 car detached garage w/opener & wood stove. Huge bonus/multi use room off kit. for whatever you want it to be! Large office off master could be nursery or play room! Deck has added support & 220, if Buyer wants to add hot tub. Per Seller, 28 yr old Black walnut trees out back should be ready to sell in 12-15 years. MUST SEE!
Location
State IN
County Hancock
Rooms
Kitchen Breakfast Bar, Kitchen Eat In, Kitchen Updated
Interior
Interior Features Attic Access, Hardwood Floors, Screens Complete, Windows Thermal, Windows Vinyl, Wood Work Painted
Heating Forced Air
Cooling Central Air, Ceiling Fan(s)
Fireplaces Type None
Equipment Security Alarm Paid, Smoke Detector, Sump Pump, Water-Softener Rented
Fireplace Y
Appliance Electric Cooktop, Dishwasher, Electric Oven, Refrigerator
Exterior
Exterior Feature Barn Storage, Driveway Asphalt, Fence Partial
Garage Detached
Garage Spaces 2.0
Building
Lot Description Rural No Subdivision, Tree Mature
Story One
Foundation Crawl Space
Sewer Septic Tank
Water Well
Architectural Style Ranch
Structure Type Vinyl Siding
New Construction false
Others
Ownership NoAssoc
Read Less
Want to know what your home might be worth? Contact us for a FREE valuation!

Our team is ready to help you sell your home for the highest possible price ASAP

© 2024 Listings courtesy of MIBOR as distributed by MLS GRID. All Rights Reserved.






